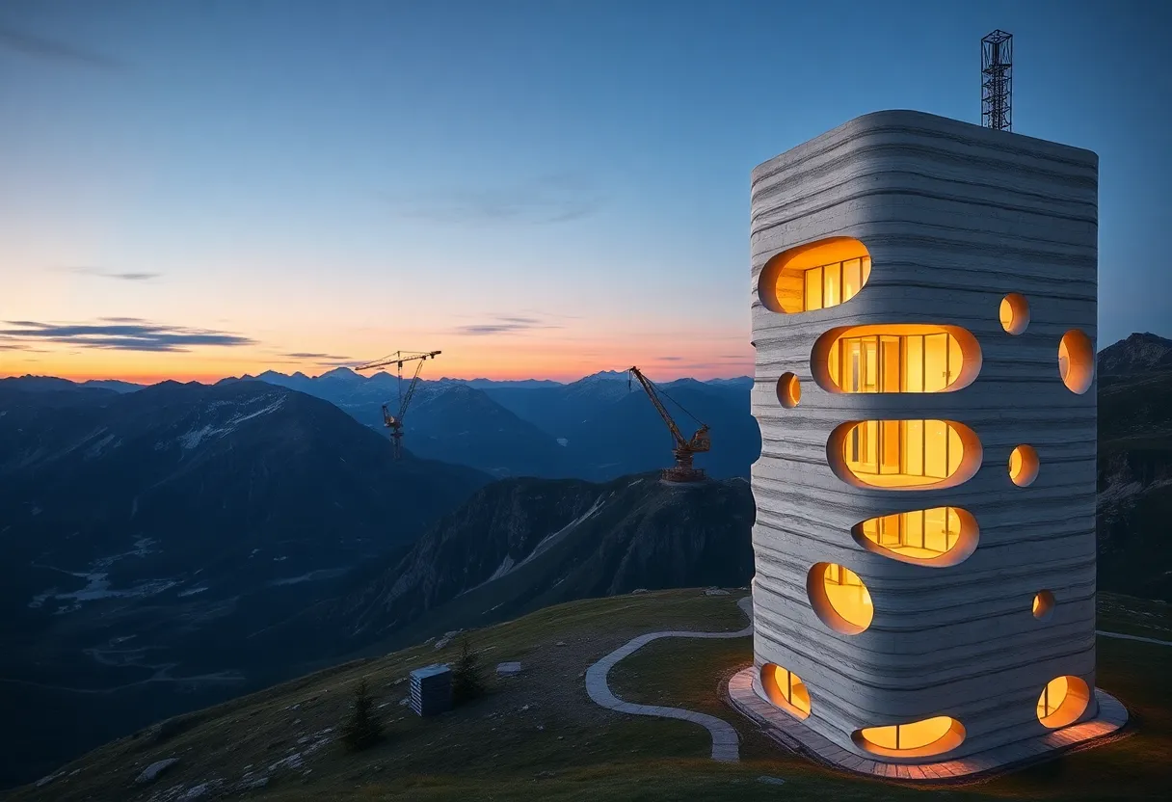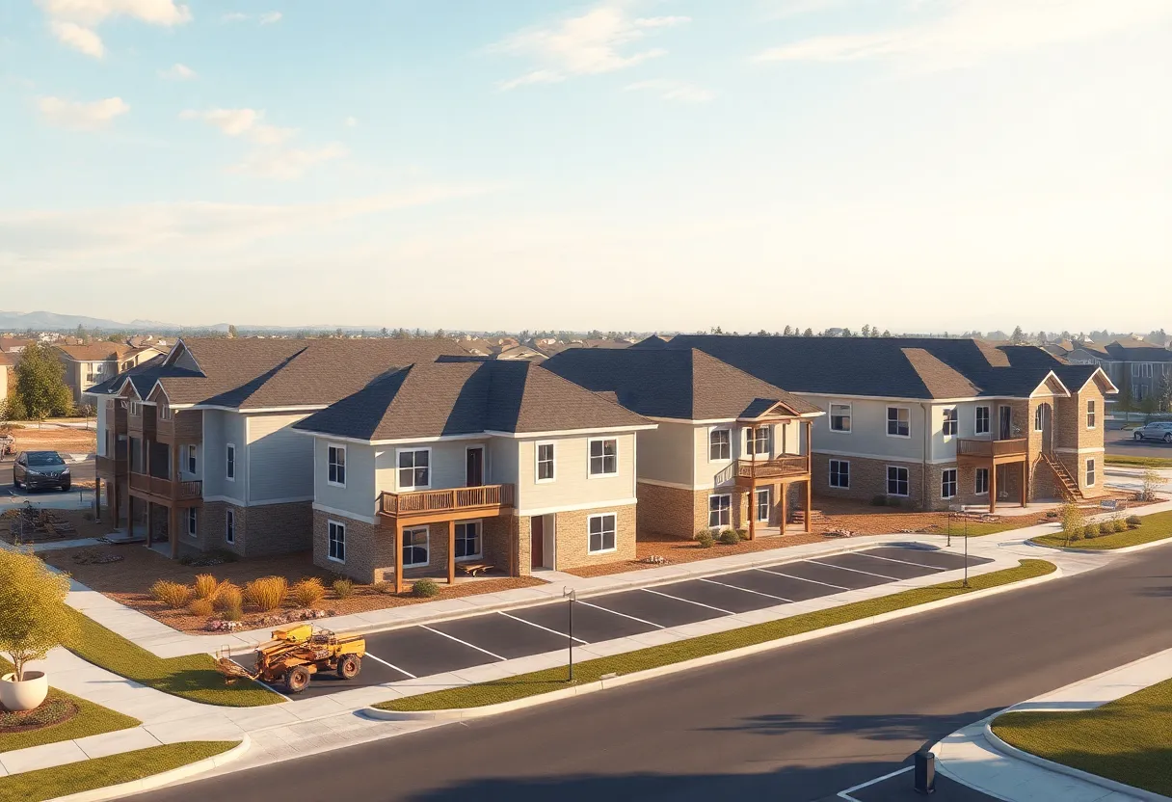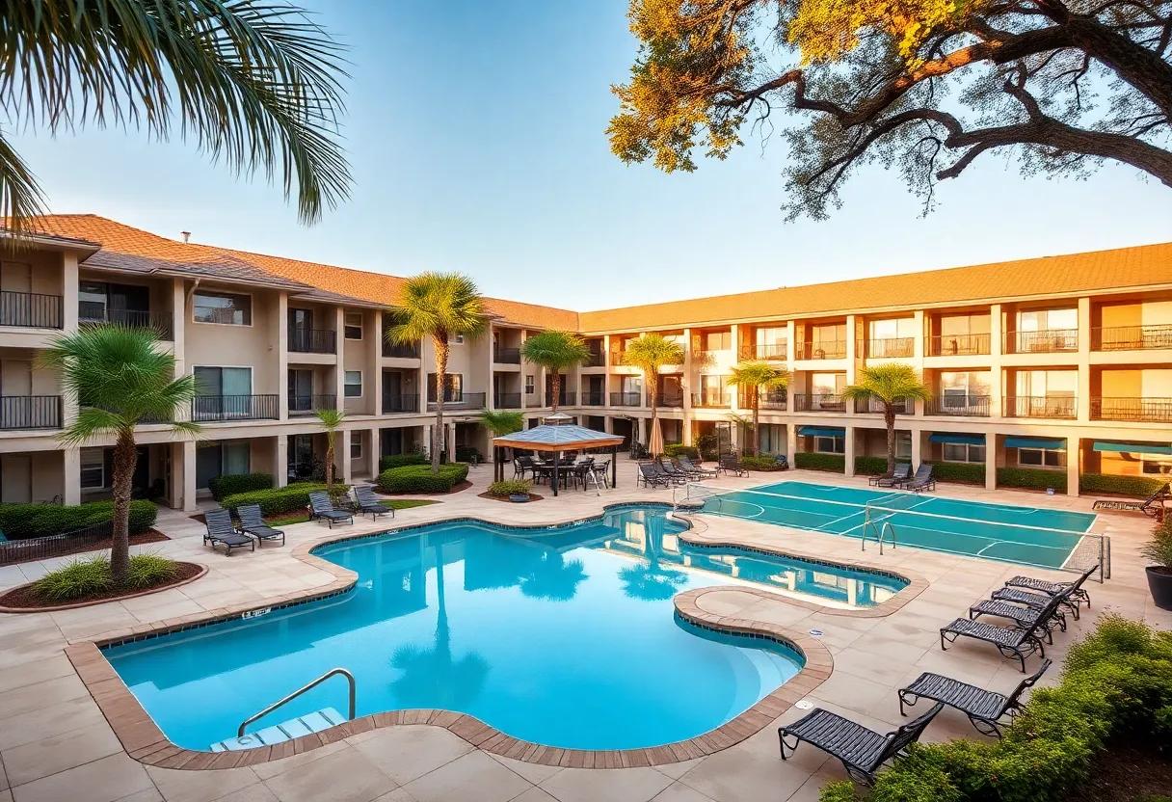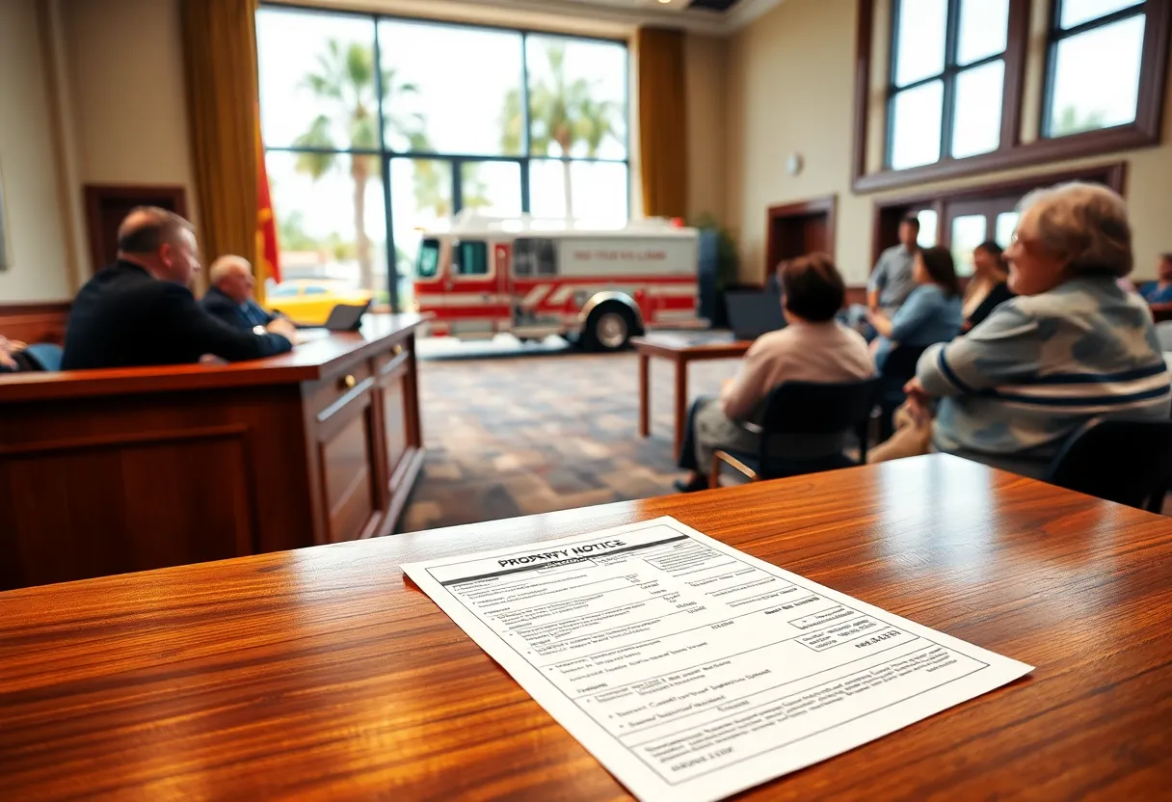Mulegns, Julier Pass, Swiss Alps, August 13, 2025
News Summary
Tor Alva, also called the White Tower, is a 30‑metre, four‑storey modular tower built with robotic 3D printing of hollow concrete columns. Designed and fabricated using coordinated robot arms, a fast‑hardening soft concrete mix and embedded reinforcement, the structure uses dry connections and removable fastenings so it can be disassembled and re‑erected elsewhere. The tower houses a vaulted top‑floor concert space and twisting interior rooms, and was developed with industry partners to explore circular construction, lower lifetime waste and strategies to extend service life despite material trade‑offs in embodied carbon.
Tor Alva: A 30-Meter, Four-Storey Modular 3D‑Printed Tower in Mulegns
The world’s tallest 3D‑printed concrete tower stands in a high Alpine setting, where Tor Alva rises to a height of 30 meters, including its base. Unveiled on 20 May 2025, the four‑storey structure is designed for disassembly and reuse, with guided tours starting 23 May 2025 and staged performances planned from July 2025. The project is positioned to remain in Mulegns for about five years before its components could be removed and re‑erected elsewhere, aligning with circular construction ideas.
The site is in Mulegns, Switzerland, on the Julier Pass in the Swiss Alps. It is described as the world’s tallest 3D‑printed concrete tower, a title earned through a modular design that uses coordinated robotic reinforcement and a printing process that eliminates traditional formwork. The tower’s interior includes vertical stairs and a vaulted concert venue on the top floor, offering panoramic views across the Julier valley, while the exterior presents a windowless façade with a criss‑cross pattern that reflects the printing method.
Nova Fundaziun Origen commissioned Tor Alva, with project designers Benjamin Dillenburger and Michael Hansmeyer at the helm. ETH Zurich led the research and development across several groups and institutes, working within the National Competence Center Digital Fabrication framework. The project received support from the ETH Foundation and backing from the Surses community, along with private donors, positioning the effort as a collaborative, interdisciplinary experiment in digital fabrication, architecture, and materials science.
The project brought together ETH Zurich’s Digital Building Technologies group, the Institute of Structural Analysis and Design (CSBD), and the Institute of Building Materials (PCBM), among others. The endeavor was complemented by collaboration with ETH spin‑offs Mesh and Saeki, and it involved industry partners such as Sika, BASF, and Knauf. The aim was to explore a fully robotic, print‑driven construction workflow that could support complex geometry, built‑in reinforcement, and quick production while enabling component reuse at the end of a lifecycle.
The tower is modular in design, with components that can be disassembled and relocated. It uses dry connections and removable screws instead of adhesives, a reinforcement strategy that blends horizontal steel rings printed into the structure with vertical rods added after printing. The rod cavities are filled with self‑compacting mortar, and the upper sections incorporate prestressed rods to boost crack resistance. Stainless steel is used in place of traditional rebar to improve durability, and initiatives to accelerate carbonation of the concrete aim to reabsorb atmospheric CO₂ over time. While the specialized concrete mix brings environmental considerations, the team has taken steps to reduce environmental impact through reuse, corrosion resistance, and carbon‑related strategies.
Printing at Zurich’s ETH facilities began early in the project, with the first eight columns of the lower floor printed by a robot at ETH Zurich. The columns were assembled on site in May 2024, marking a major milestone in a process that uses thin, layered extrusion of soft concrete to form hollow, load‑bearing columns. The exterior’s windowless façade features a criss‑cross pattern that highlights the layered character of the 3D printing process. The work relied on two robots: one arm extruded concrete layer by layer, while a second robot placed reinforcement between layers. The printing process required no traditional formwork, and the concrete mix was developed to bond across layers while hardening quickly enough to support successive layers.
Parametric scripting played a crucial role, generating a digital model that could be adjusted, visualized, and simulated within the limits of robotic printing. The result is a set of branching, twisting hollow columns that guide interior spaces, including a top‑floor concert venue. The interior’s stairs and rooms are arranged around these columns, creating abstract and atmospheric spaces. The printed columns form joint‑based, hollow structures whose geometry supports both aesthetics and function, including a vaulted venue for performances and a panoramic vantage point for visitors.
Tor Alva’s narrative frames the tower as more than a building; it is an installative architecture intended for art installations, music, and theater performances. The project highlights reuse and circularity, with modular components designed to be disassembled, relocated, and reassembled elsewhere. The tower’s five‑year on‑site presence in Mulegns is intended to be a bridge between technology, culture, and community, offering a venue while proving a proof‑of‑concept for future digitally fabricated, relocatable architecture.
Frequently Asked Questions
What is Tor Alva? Tor Alva is a 30‑meter, four‑storey modular tower built with 3D‑printed concrete, designed for disassembly and relocation, and featuring integrated reinforcement printed during fabrication.
Where is Tor Alva located? It is located in Mulegns, Switzerland, on the Julier Pass in the Swiss Alps.
When was Tor Alva unveiled? The tower was unveiled on 20 May 2025, with public tours beginning on 23 May 2025.
What is the use of the tower? It is intended as a cultural venue for art installations, music, and theater performances, with planned events starting in July 2025.
How tall is the tower? The tower stands 30 meters high, including its base.
Who designed and funded Tor Alva? The project was designed by Benjamin Dillenburger and Michael Hansmeyer, commissioned by Nova Fundaziun Origen, and led by ETH Zurich in collaboration with multiple ETH departments and partners.
What makes Tor Alva modular? The structure uses removable screws, dry connections, and components that can be disassembled and relocated, enabling reuse of the printed elements.
What materials and methods were used? The tower uses a soft concrete mix printed in thin layers, with hollow, branching columns. A dual‑robot system printed concrete while placing reinforcement between layers, and stainless steel was used for durability. The design relies on parametric scripting to guide the digital fabrication process.
How long will Tor Alva remain in Mulegns? The plan is for about five years, after which it can be dismantled and re‑erected elsewhere as part of circular construction goals.
What about the environmental aspects? The project aims to reduce mass and cement use through optimized printing geometry, includes carbonation strategies, and uses corrosion‑resistant steel to improve durability and potential reuse, though the specialized mix may have a higher carbon footprint that is being addressed with mitigation measures.
Key features table
| Feature | Details |
|---|---|
| Location | Mulegns, Julier Pass, Swiss Alps, Switzerland |
| Height | 30 meters (including base) |
| Structure | Four‑storey modular tower built with 3D‑printed concrete |
| Printing technology | Coordinated robotic fabrication with two robots; soft concrete extrusion; no traditional formwork |
| Reinforcement | Hybrid system with printed horizontal steel rings, post‑printed vertical rods, and prestressed upper rods; stainless steel used for durability |
| Modularity and reuse | Removable screws and dry connections; components designed for dismantling and relocation |
| Interior features | Vertical stairs; vaulted top‑floor concert venue; panoramic views |
| Facade | Windowless with a criss‑cross, print‑patterned surface |
| Timeline | Printing began in 2024; unveiled May 2025; tours from May 23, 2025; five‑year on‑site stay planned |
| Funding and partners | Nova Fundaziun Origen; ETH Zurich groups; ETH Foundation; Surses community; private donors; Sika, BASF, Knauf; Mesh and Saeki |
| Environmental notes | Carbonation strategy; stainless steel reinforcement; focus on reuse and circularity; acknowledges higher carbon footprint of specialized mix |
Deeper Dive: News & Info About This Topic
Additional Resources
- 3D Printing Industry: ETH Zurich unveils Tor Alva — world’s tallest 3D‑printed concrete tower
- Wikipedia: Tor Alva
- designboom: ETH Zurich lightweight reusable formwork system (19 Feb 2025)
- Google Search: ETH Zurich reusable formwork
- designboom: 3D‑printed White Tower — Tor Alva (7 Feb 2024)
- Google Scholar: Tor Alva ETH Zurich
- Archinect: ETH Zurich develops robotic process for impact printing earth materials
- Encyclopedia Britannica: impact printing earth materials
- VoxelMatters: ETH shows robotic AM method for sustainable construction
- Google News: ETH robotic additive manufacturing sustainable construction





