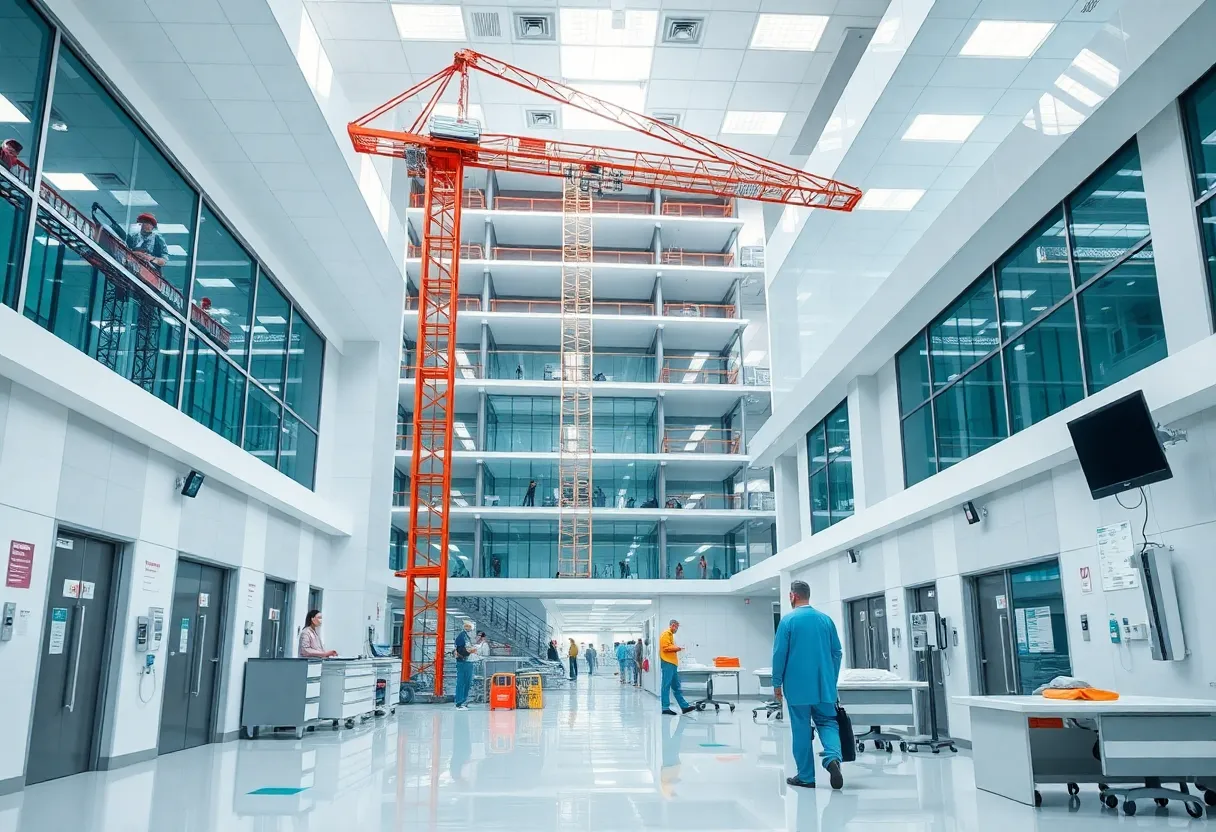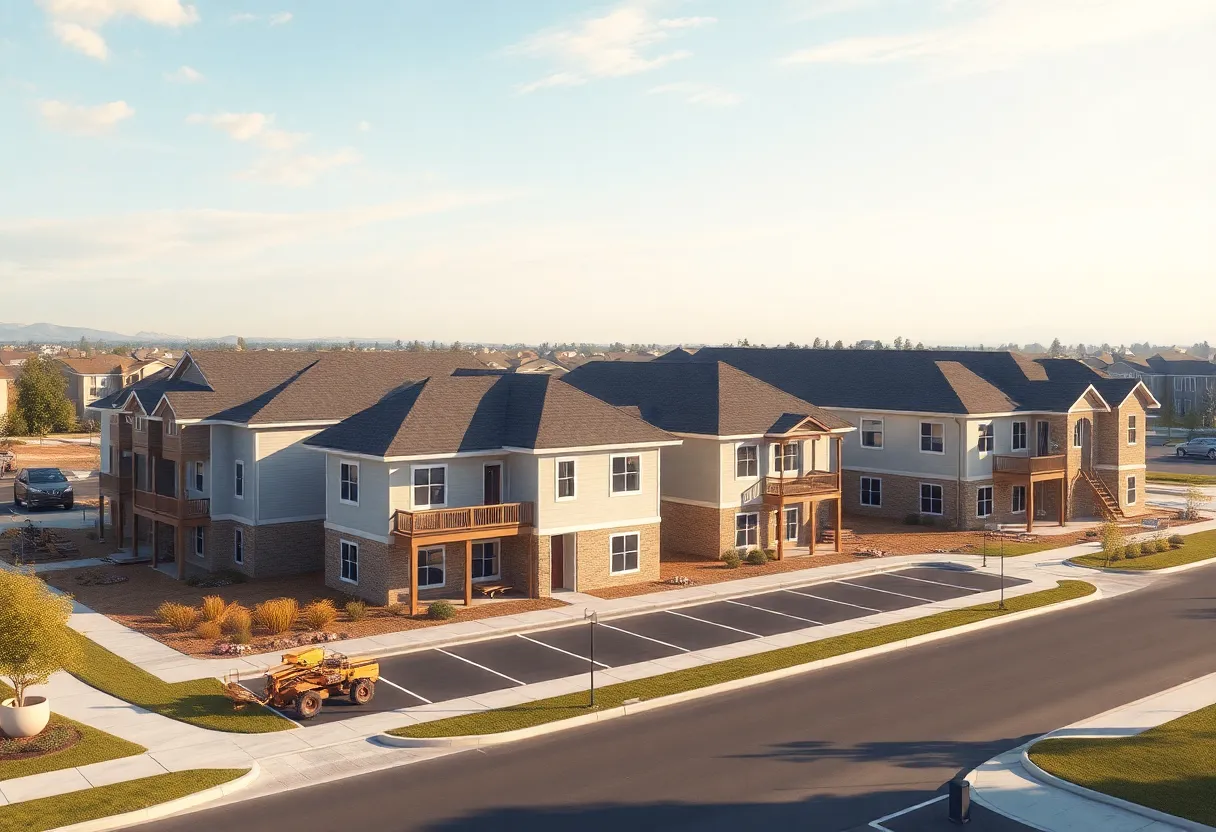Hillsboro, Illinois, August 14, 2025
News Summary
Hillsboro Health has secured a $7.5 million Certificate of Need approval for renovations aimed at modernizing facilities and expanding services. The project will focus on key upgrades, including a new emergency department, expanded imaging and admissions areas, and improved mechanical systems. Construction is set to begin in mid-October and will be staged to ensure uninterrupted patient services during the renovation. This initiative is part of the hospital’s commitment to enhance patient care and adapt to community needs.
Hillsboro Health Gets Approval for $7.5 Million Renovation to Update Hospital and Expand Services
The Illinois Health Facilities and Services Review Board has approved a $7.5 million Certificate of Need application for renovations at Hillsboro Health. The project is intended to modernize aging facilities, improve patient privacy and expand service capacity after community feedback showed a need for improved space and equipment.
What the approval covers
The approved plan focuses on targeted upgrades rather than a full rebuild. Key elements include a replacement of the emergency department to improve privacy for patients, an expansion of the imaging center and admissions area to better handle demand, and updates to operating and mechanical systems that have not been replaced since the hospital was built in 1975.
Timeline and scope
Construction is scheduled to begin in mid-October and is expected to take about 14 months. With that timeline, the project completion was anticipated by early winter 2009 under the approved schedule. The work is designed to be staged so the hospital can continue to serve patients during construction.
Green building and efficiency measures
The renovation plan includes several environmentally conscious choices. The project will recycle roughly half of the demolition debris rather than sending it all to landfill. New, specially treated glass windows will be installed to let in more natural light while improving energy efficiency. These measures aim to lower operating costs and create a brighter interior environment for patients and staff.
Reason for a reduced budget
Hospital leaders scaled the project down from a previously planned $20 million renovation to the approved $7.5 million scope. The decision to reduce the budget was driven by economic conditions that made financing a larger project impractical at this time. The smaller plan concentrates on the most critical areas that affect patient care and staff workflow.
Facility background and services
Hillsboro Health is a not-for-profit, 25-bed Critical Access Hospital. It provides a mix of inpatient, outpatient and emergency services and employs about 240 people. The facility was originally built in 1975, and several systems and surgical spaces are now considered outdated by modern standards. The renovation will replace or upgrade mechanical systems and surgical support spaces to meet current clinical needs.
Patient care and staffing impact
The renovation is expected to improve patient privacy and flow without increasing the current staff size. The project is not expected to increase the hospital’s workforce beyond the existing level of 240 employees. The intended outcome is better use of existing staff through improved space and updated equipment rather than hiring additional personnel.
Community and clinical impact
By updating the emergency department and expanding imaging and admissions areas, the hospital aims to provide a higher level of comfort and capacity for local residents. A modernized emergency space can reduce hallway care and improve confidentiality, while expanded imaging capacity can shorten wait times for scans and diagnostic testing. The upgrades are also meant to make it easier to recruit and retain physicians and other clinical staff who expect modern clinical environments.
Project management and next steps
With the Certificate of Need granted, hospital leadership and contractors will finalize construction schedules, staging plans and procurement for major equipment. Recycling plans and window specifications will be implemented early in demolition and procurement phases. The phased approach should allow core services to remain operational during the work.
Summary
The approved $7.5 million renovation at Hillsboro Health focuses on the most urgent facility and equipment needs: a new emergency department, expanded imaging and admissions areas, upgraded mechanical and surgical systems, and energy-saving building improvements. The project aims to balance community needs and fiscal realities by delivering core upgrades within a smaller, achievable budget while continuing daily hospital operations.
Frequently Asked Questions (FAQ)
Q: How much was approved for the renovation?
A: The Illinois Health Facilities and Services Review Board approved a $7.5 million Certificate of Need for the renovation.
Q: What are the main upgrades included?
A: Main upgrades include replacing the emergency department, expanding the imaging center and admissions area, upgrading mechanical and surgical systems, installing energy-efficient treated glass windows, and recycling about half of demolition debris.
Q: When will construction start and how long will it take?
A: Construction is scheduled to start in mid-October and is expected to take approximately 14 months to complete.
Q: Will the renovation increase hospital staff?
A: The renovation is not expected to increase the hospital’s current workforce of 240 employees.
Q: Why was the original $20 million plan scaled back?
A: The $20 million plan was scaled back because economic downturns affected financing options, so the hospital chose a smaller, focused project to meet the most urgent needs.
Q: What kind of hospital is Hillsboro Health?
A: Hillsboro Health is a not-for-profit, 25-bed Critical Access Hospital providing inpatient, outpatient and emergency services.
Q: Will services be interrupted during construction?
A: The project is planned in phases to allow the hospital to continue serving patients. Specific service adjustments will be scheduled to minimize disruptions.
Key Project Features
| Feature | Details |
|---|---|
| Project Cost | $7.5 million (approved Certificate of Need) |
| Major Work Areas | Emergency department replacement; imaging center expansion; admissions area expansion; surgical and mechanical upgrades |
| Start Date | Mid-October (construction start) |
| Duration | Approximately 14 months |
| Environmental Measures | Recycle about 50% of demolition debris; install treated glass for natural light and energy efficiency |
| Hospital Type | 25-bed not-for-profit Critical Access Hospital |
| Staff Impact | No expected increase from current 240 employees |
| Original Build Year | 1975 |
| Original Plan | Downscaled from a $20 million plan due to financing constraints |
| Expected Completion | Anticipated by early winter 2009 under approved schedule |
Deeper Dive: News & Info About This Topic
Construction IL Resources
Additional Resources
- Barchart: Illinois Review Board Approves Hillsboro Health Certificate of Need Application
- Wikipedia: Hillsboro
- AdventHealth: AdventHealth Riverview Now Open
- Google Search: Hillsboro Hospital Renovation News
- State Journal-Register: Hillsboro Hospital Renovation Nears Start
- Google Scholar: Hillsboro Hospital Renovation
- Saltwire: Cost of PEI’s Hillsborough Hospital Replacement Rises to $200 Million
- Encyclopedia Britannica: Hospital Renovation
- KATU: Neighbors Weigh in on Hillsboro’s Vertical Expansion Projects
- Google News: Hillsboro Hospital





