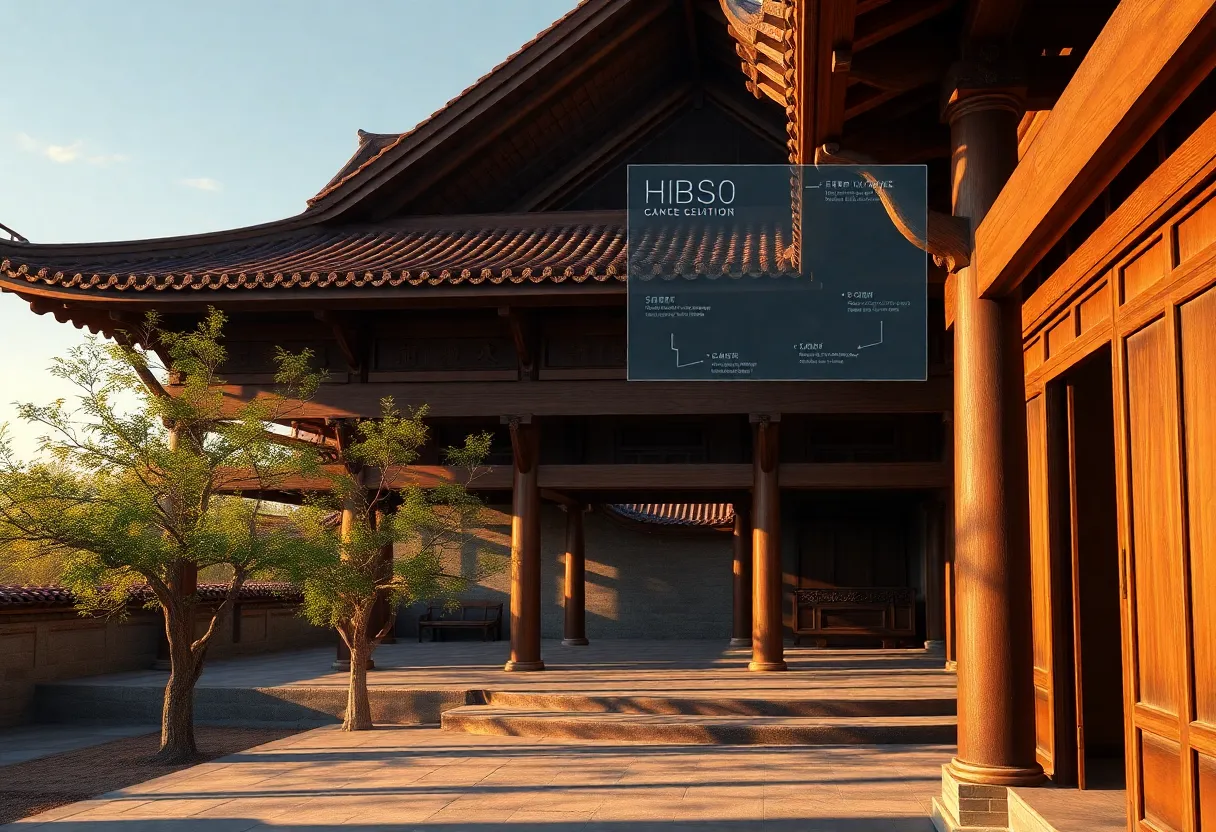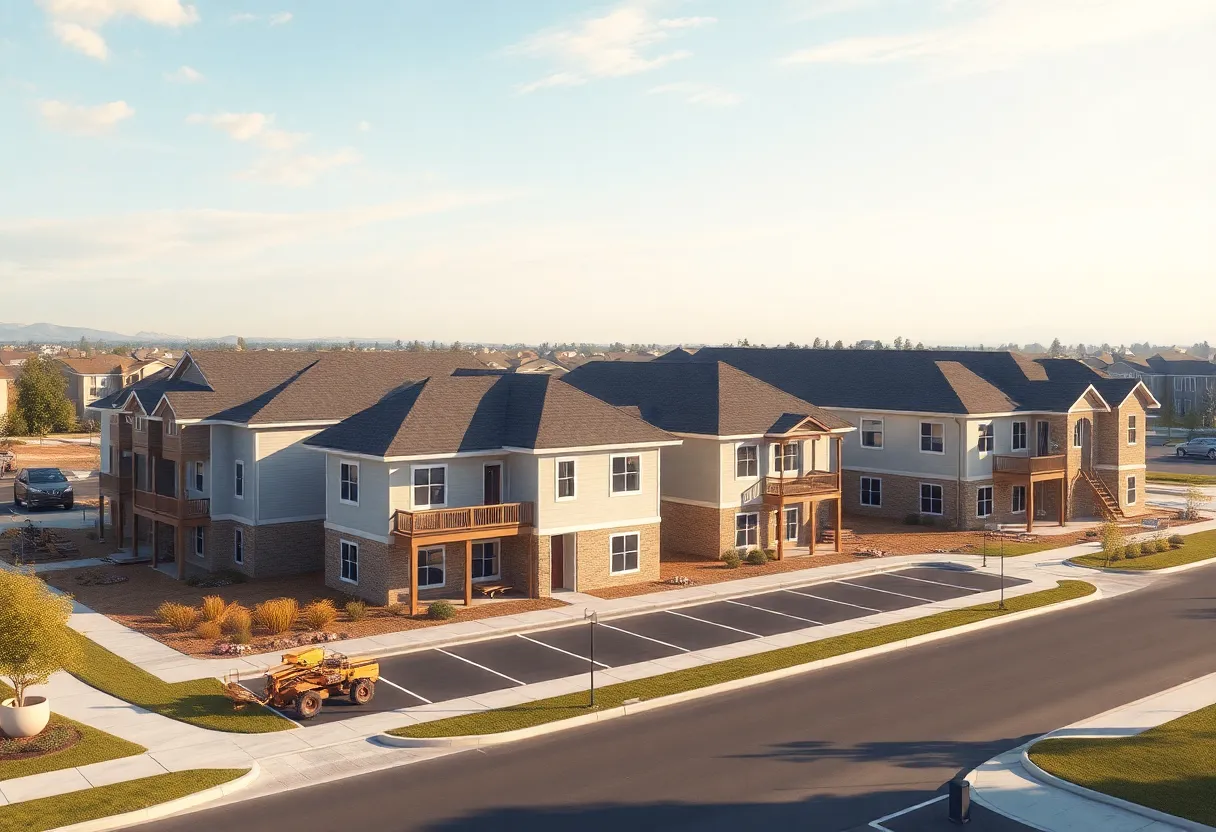Dengfeng, Henan Province, China, August 15, 2025
News Summary
A research team produced a millimetre-accurate Heritage Building Information Model (HBIM) of the Main Hall at Chuzu Temple in Dengfeng, Henan. Using 1.1 billion-point terrestrial laser scans, roughly 3,000 drone images, manual measurement and archival records, they modelled complex Song‑dynasty timber elements and inferred hidden interlocking joints. Deliverables include a loadable Revit family library of 66 categories and 330 families, 23 deterioration drawings, unified point clouds and virtual tours via Unreal Engine. The HBIM captures geometry and condition data to support conservation, reuse on other timber heritage projects and regional HBIM standards.
HBIM breakthrough for Chinese timber heritage: Main Hall of Chuzu Temple documented with a reusable family library
The field of heritage conservation received a detailed digital boost as a team built a comprehensive HBIM—short for Heritage Building Information Modeling—of the Song-dynasty Main Hall at Chuzu Temple in Dengfeng / Zhengzhou. At the same time, they assembled a reusable library of 66 family categories (made up of 330 individual families) to support future work on Chinese timber architecture. The effort aims to capture the current condition with component-based precision and to provide a scalable resource that can be reused in other heritage projects. The study illustrates how multi-source data and semi-automatic workflows can be combined to document, analyze, and present a living picture of a timber building across time.
Published in 2025, the research emphasizes a practical pathway for protection and maintenance. It targets not just a model of what the Main Hall looks like today, but a framework for how to represent its parts, their connections, and their aging processes in a way that can be used by conservators, researchers, and planners for years to come. The subject building is part of the UNESCO-listed Historic Monuments of Dengfeng, and it sits in a historically rich area with a two‑courtyard plan and a footprint around 3,000 square meters. The Main Hall is a near-square space with a three-bay layout in both directions, resting on a three-level arrangement that includes a base platform, the main body, and a distinctive roof.
Key findings and numbers stand out: the external and internal puzuo (bracket sets) are made of hundreds of sub-elements such as dou and gong, all connected by traditional mortise-and-tenon joints; the external puzuo consists of 26 elements and the internal puzuo 23. The building uses octagonal stone columns—12 on the eaves and 4 inside—designed with outward tilt (shengqi), tapering cross‑sections (shoufen), and tops leaning toward the center (cejiao). The roof is a Xieshan (gable and hip) type with a prominent main ridge and four chuiji; its curves are relatively gentle. The Main Hall’s construction methods are described as the closest among surviving Song structures to those recorded in the classic Song-era guide, the Yingzao Fashi.
The work demonstrates a four-step HBIM workflow: (1) collecting information from multiple sources, (2) building a library of architectural components, (3) constructing the geometric model, and (4) linking non‑geometric data such as deterioration notes and historical records. The team used a broad toolkit, including Autodesk Revit for authoring the HBIM, laser scanning and photogrammetry tools, and game-planet visualization platforms for immersive viewing. The LOD approach was adapted for heritage: LOD100–LOD400, with walls, doors, windows, and columns at LOD300 and timber rays, puzuo, and roofs at LOD400. The aim was not to oversimplify but to reflect actual built conditions as closely as possible.
On the data front, the project combined a high-volume point cloud workflow with careful fieldwork. Terrestrial Laser Scanning (TLS) used the FARO Focus S70 across 110 scanning stations, achieving over 90% site coverage with a 6‑mm resolution and a final dataset near 1.1 billion points. A UAV program using a DJI Phantom 4 RTK contributed roughly 3,000 images from multiple angles, with photogrammetry delivering ±1 cm accuracy. The two data streams were merged in Geomagic Studio and converted for use in Autodesk Recap, then aligned with the Revit model. On-site measurements filled in gaps where the point cloud could not resolve details, ensuring dimension reliability through 2D slices (sections, elevations, plans) that supported accurate modeling.
The resulting HBIM model is organized around seven elevation levels and a deliberate grid system to position puzuo elements and upper components with precision. The project divides the work into 45 parts, grouped into 12 major component types such as platform, main body section, puzuo layer, upper beams, upper purlin layer, muji (roof structure) layer, interior decoration, furniture, tiles, and ridges. The team created a readable naming convention that blends a unique reference with spatial grid data to enable quick locating and statistics across projects. They also produced 23 deterioration drawings—covering 5 timber beam frames, 15 puzuo elements, and 3 roof areas—to document aging and damage and to guide conservation decisions.
Beyond the model, the project explores virtual display and visualization. Unreal Engine hosts a roaming scene featuring the Main Hall model plus surrounding courtyards, while Navisworks TimeLiner simulates a virtual construction sequence. The scene supports a public-friendly virtual tour and professional studies alike. The authors emphasize that a component-based library and a mixed data approach are essential because point clouds alone cannot reveal hidden connections like sunmao bracket joints. They argue that fully automated HBIM for entire timber structures remains challenging, but a well‑designed, parametric library can dramatically improve reuse and efficiency for other timber heritage sites.
In its recommendations, the study calls for broader use of IFC standards for cross‑platform interoperability and notes the need for region-specific HBIM standards in Asia. It also highlights future directions, including integrating maintenance data, conducting structural stress checks, and linking HBIM with GIS and cloud platforms for broader access. The work points to a path where life-cycle maintenance information, IoT data for preventive conservation, and digital twins can progressively become part of a shared heritage management toolkit.
Bottom line: this project demonstrates that a careful blend of field data, a robust component library, and thoughtful digital visualization can produce a faithful, reusable record of a timber building from China’s past. The approach offers a practical model for safeguarding a World Heritage–listed cluster while equipping future projects with a scalable toolkit for preservation and study.
Frequently Asked Questions
- What does HBIM stand for and why is it used for timber heritage?
- HBIM stands for Heritage Building Information Modeling. It combines precise geometry with non‑geometric data, such as deterioration details and construction history, to document and manage heritage buildings, including timber structures with complex joints.
- What is the main subject of the case study?
- The Main Hall of Chuzu Temple, a Song Dynasty timber building in Dengfeng near Zhengzhou, China, part of the UNESCO-listed Historic Monuments of Dengfeng.
- How extensive is the component library created for this project?
- The library includes 12 major component types, 66 family categories, and a total of 330 individual families, designed to be reused in other heritage projects.
- What data sources were used to build the HBIM?
- A multi-source approach that combines Terrestrial Laser Scanning (TLS), UAV photogrammetry, manual measurements, and archival and historical documentation.
- What are the key findings for future work in timber HBIM?
- Timber architecture benefits from a component-based approach with custom libraries. Fully automated end-to-end HBIM remains difficult, but modular, parametric methods improve scalability and reuse across sites.
| Key Feature | Description | Why it matters |
|---|---|---|
| HBIM focus | Heritage Building Information Modeling applied to a Song Dynasty timber hall with a detailed, component-based approach. | Provides a faithful digital record that supports protection, study, and maintenance planning. |
| Case subject | Main Hall of Chuzu Temple in Dengfeng, part of UNESCO World Heritage listing. | Shows how a historic timber temple can be documented comprehensively and shared for conservation decisions. |
| Component library | 66 family categories comprising 330 individual families across 12 major types. | Enables reuse across projects and accelerates future HBIM work on timber architecture. |
| Data sources | TLS, UAV photogrammetry, manual measurements, archival records. | Combines geometry with history and condition data for a robust, evidence-based model. |
| LOD strategy | LOD300 for walls/doors/windows/columns; LOD400 for timber beams, puzuo, and roofs. | Balances accuracy with project scope, reflecting as-built conditions and construction details. |
| Visualization | Unreal Engine for immersive viewing; Navisworks TimeLiner for construction sequencing; Twinmotion for materials. | Brings the model to life for researchers, conservators, and the public. |
| Future directions | Maintenance data, structural checks, IoT integration, and cross‑platform standards like IFC. | Moves HBIM from a static record to a living tool for ongoing conservation and management. |
Deeper Dive: News & Info About This Topic
Additional Resources
- Nature: HBIM of Chuzu Temple (article)
- Wikipedia: Building information modeling
- Nature: Article figures — Figure 1
- Google Search: Song dynasty timber architecture puzuo Yingzao Fashi
- Nature: Article PDF
- Google Scholar: HBIM Chuzu Temple
- Nature: Supplementary information
- Encyclopedia Britannica: Yingzao Fashi
- Nature: Data availability / Author contact
- Google News: Heritage BIM timber China HBIM





