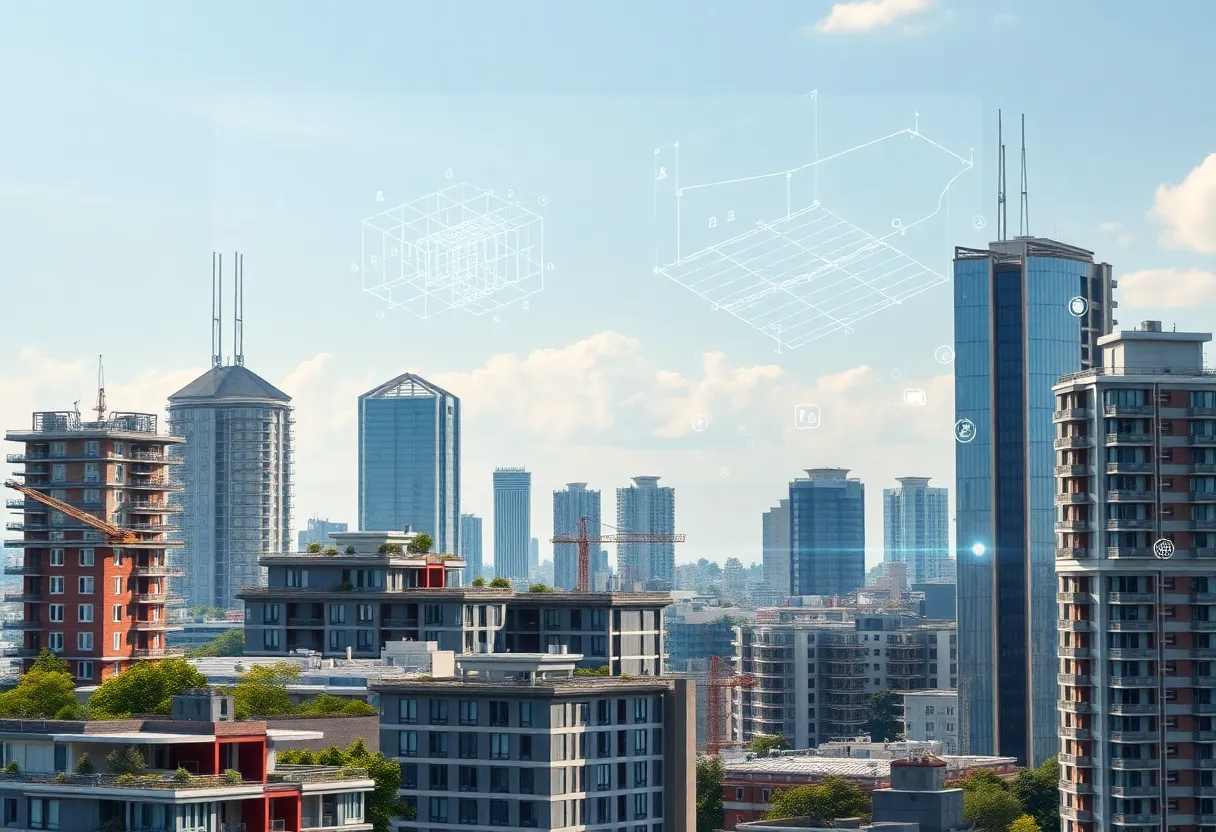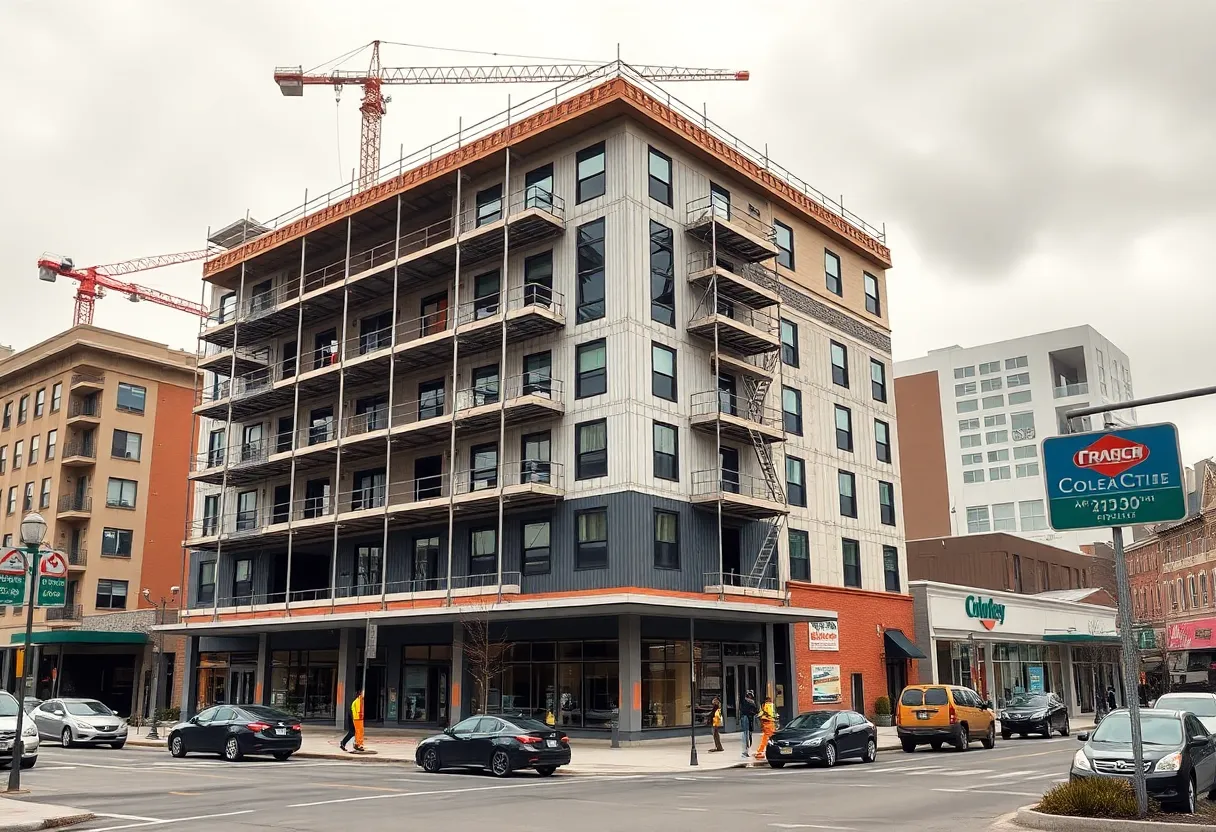Global, September 6, 2025
News Summary
A new forecast finds the global architectural services sector expanding rapidly, with market value rising from USD 184.1 billion to an estimated USD 330.1 billion and a strong compound annual growth rate. Growth is driven by urbanisation, major infrastructure programmes and rising demand for sustainable building design and net-zero targets. Rapid adoption of digital tools — including BIM, AI-driven generative design, VR/AR, digital twins and 3D printing — is reshaping practice, while tighter carbon rules push low-carbon materials and whole-life performance. Cultural refurbishments and events on health-data and AI underline cross-disciplinary opportunities for architects and technologists.
Global Architectural Services market set to surge from 184.1 billion USD in 2025 to 330.1 billion by 2033, powered by urban growth and sustainable design
The architectural services sector is projected to expand at a steady pace over the next decade as cities densify, infrastructure programs scale up, and demand for greener, smarter buildings rises. Market data indicates the industry, valued at USD 184.1 billion in 2025, is forecast to reach about USD 330.1 billion by 2033, reflecting a compound annual growth rate (CAGR) of 7.57% across the period. Firms are widening offerings from conceptual design to construction management, while embracing digital tools that streamline planning and execution.
Key drivers and digital transformation in architecture
Industry leaders point to several forces behind the projected growth. Rapid urbanization and ongoing infrastructure development demand more sophisticated planning, while a growing emphasis on sustainable and net-zero energy designs shapes material choices and system strategies. Across markets, Building Information Modeling (BIM), artificial intelligence (AI), and 3D visualization are changing how architects plan, simulate, and check performance before construction starts. In 2024, designers increasingly used AI-driven algorithms to optimize space use and energy efficiency, and virtual reality (VR) and augmented reality (AR) became standard tools for client reviews and approvals. Digital twin technology enabled real-time virtual models of buildings, while IoT sensors promise buildings that adapt to occupancy and environmental fluctuations.
Regulatory pushes on carbon emissions and environmental impact assessments further steer material selections toward eco-friendly options and renewable energy solutions. Some projects began to explore modular construction and smart-city planning approaches, signaling a shift toward faster delivery and adaptive urban environments. Looking ahead, AI-powered generative design solutions are expected to automatically craft layouts that balance user needs with environmental constraints, while 3D printing could reduce waste and costs in both models and components.
Health data, AI, and cross-sector collaboration in Europe
A prominent event in Dublin highlighted how secure, standardized data sharing for health systems can unlock value from Europe’s Health Data Space (EHDS) and responsibly deployed AI. The event featured two tracks, Executive and Technical, and emphasized collaboration between business leaders and technology teams to advance patient care through interoperable data platforms. Sessions explored practical strategies for implementing EHDS architectures, governance, and the responsible use of AI in clinical and operational settings. Attendees examined real-world approaches to data portability, interoperability frameworks, and scalable health IT platforms, with emphasis on coordinating policy, data stewardship, and technical deployment across borders.
Architectural case studies and notable design reviews
In a recent design showcase focused on contemporary urban living, a compact Dublin home was highlighted for its upside-down living arrangement, where living areas occupy the first floor to maximize light on a tight, subdivided site. The project, built as a two-dwelling infill, aimed for an A-rated energy performance and used roof-mounted glazing to bring daylight into compact spaces. The design leverages clever space-saving strategies, including a staircase tucked into a bathroom to conserve room and dedicated light wells that create open-plan zones while preserving intimate areas. Judges noted the home’s light-filled interior and efficient use of limited space, with external planting and surrounding context contributing color and texture to the composition.
Another reviewed project centers on a restored cottage in a rural county, described as New York Loft meets traditional Irish cottage. The refurbishment preserved historical elements while incorporating industrial touches, demonstrating how historic fabric can harmonize with contemporary needs in small footprints. A separate Carlow residence from 2023, designed for a family of five, emphasized maximizing views, using neutral color palettes and natural woods to achieve a light, calm atmosphere. Together, these case studies illustrate how designers balance density, daylight, and material tactility across small urban and rural settings.
National Gallery Dublin refurbishment: a six-year intervention to improve circulation and daylight
A six-year refurbishment of parts of the National Gallery in Dublin reimagined the building’s circulation between four wings spanning the 19th to 21st centuries. A previously sealed slot between two wings was opened into a new light-filled courtyard that anchors visitor flow and orientation. The project preserved original white-glazed brick cladding on a historic wing to reflect daylight from a new glass ceiling, while adding new white terrazzo flooring and benches to define transitional spaces. Two rows of large, previously bricked-up windows were reopened to flood lower galleries with daylight, and elevators were added at the courtyard ends to ensure universal access. The courtyard’s design integrates with a contemporary sculpture in olive ashwood and is linked to a well-crafted contrast between poured-in-place concrete elevator shafts and the surrounding stone masonry.
Technical refinements included updated mechanical systems, skylights that mimic historic cast glass, and LED lighting upgrades to improve gallery illumination. A new mechanical space was buried beneath the front lawn, with ducts routed beneath the building and hidden behind a stainless-steel mesh in the courtyard’s back wall. An enhanced front lawn features Wicklow granite paving and a gentle ramp to improve access from the entrance gates. A second phase is planned to renovate the 1968 Beit Wing and create a full-height indoor public passage connecting key entry points, preparing the museum for future expansions. The renovation aimed for a light-touch approach that respects the building’s venerable wings while enabling modern display and long-term resilience.
What these developments mean for the construction and design sectors
Across market, healthcare IT, and cultural heritage projects, the focus is shifting toward integrated design processes, data-enabled workflows, and sustainable outcomes. In architecture, this translates to more digital collaboration, greater adaptability to urban constraints, and a continued push to increase daylight, accessibility, and energy performance in both new builds and refurbishments. The convergence of health data governance with architectural planning underscores a broader trend: building design and operation increasingly rely on cross-disciplinary data strategies to optimize outcomes, manage risk, and deliver value to users and occupants alike. Together, these threads point to a sector moving toward more intelligent, inclusive, and resilient environments.
FAQ
- What is the forecast for the Architectural Services market through 2033? The market is expected to reach approximately USD 330.1 billion by 2033, with a CAGR around 7.57% from 2025 to 2033, driven by urban growth, infrastructure programs, and sustainable design demand.
- What are the main technology trends shaping architectural practice? The sector is adopting Building Information Modeling (BIM), artificial intelligence (AI), and 3D visualization, with VR/AR for client presentations and digital twins for real-time building models, alongside IoT-enabled adaptive systems and blockchain-based contracts for project management.
- What were the key features of the National Gallery Dublin refurbishment? The project created a new light-filled courtyard by reopening windows, preserved historic brickwork, added elevators for universal access, upgraded mechanical and lighting systems, and introduced a new courtyard strategy that improves visitor orientation without overpowering existing wings.
- What design approaches were highlighted in the Home of the Year style reviews? A compact urban Dublin home used upside-down living to maximize daylight on a tight site, incorporated energy efficiency targets, and employed space-saving details such as a staircase integrated into a bathroom, with roof lights and well-placed glazing enhancing light and openness.
- How is health data and AI discussed in the Dublin event context? The event emphasized secure, standardized data sharing for the European Health Data Space (EHDS) and responsible AI use in healthcare, with executive and technical tracks covering implementation strategies, data interoperability, and governance for health IT platforms and AI deployment.
Key features summary
| Feature | Details |
|---|---|
| Market scale and forecast | USD 184.1B in 2025; USD 330.1B by 2033; CAGR ~7.57% |
| Drivers | Urbanization, infrastructure growth, sustainable design demand |
| Technology adoption | BIM, AI, 3D visualization; VR/AR; digital twins; IoT and blockchain |
| Healthcare data and AI | EHDS framework; executive and technical tracks; emphasis on secure data sharing and governance |
| Notable architectural reviews | Upside-down living design, energy performance, tight-site efficiency; historic refurbishments with modern interventions |
| Heritage refurbishment example | National Gallery Dublin: new courtyard, daylighting, universal access, updated systems |
Deeper Dive: News & Info About This Topic
Additional Resources
- GlobeNewswire: Architectural Services Market Trends and Growth Analysis Report 2024–2034
- Wikipedia: Architecture
- AWS Public Sector Blog: AWS Health Data & AI Day Dublin 2025 — EHDS implementation and healthcare innovation
- Google Search: European Health Data Space (EHDS)
- GlobeNewswire: Architectural Services Business Report 2024 — Global Market Forecast
- Google Scholar: architectural services market 2030
- Irish Examiner: Home & Gardens (compact infill home and national house prize finalists)
- Encyclopedia Britannica: house design
- Architectural Record: National Gallery of Ireland by Heneghan Peng Architects
- Google News: National Gallery of Ireland refurbishment





