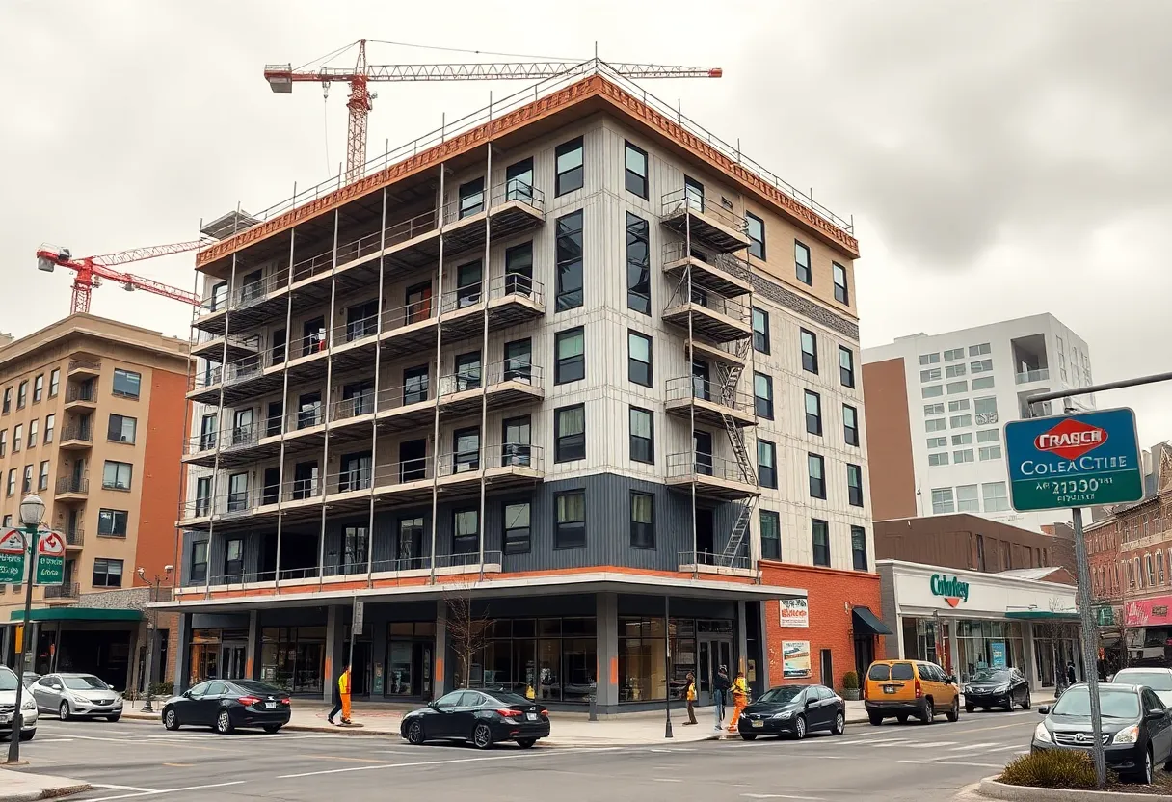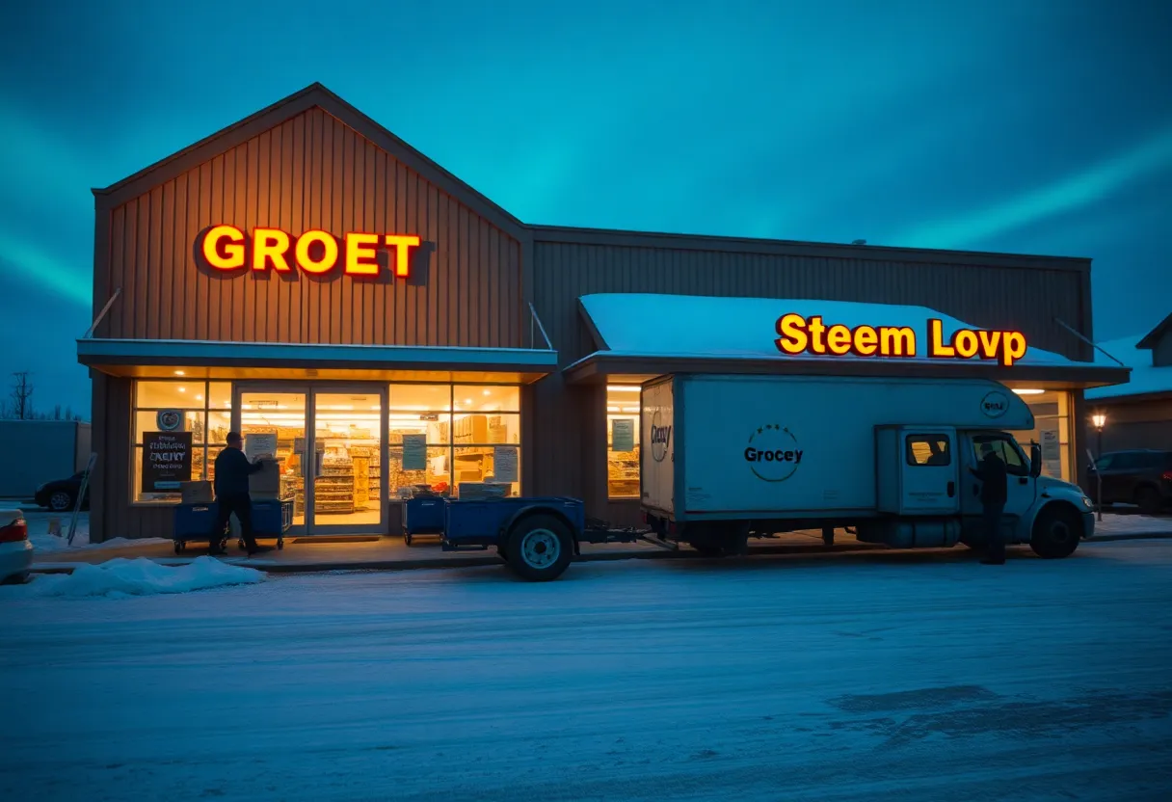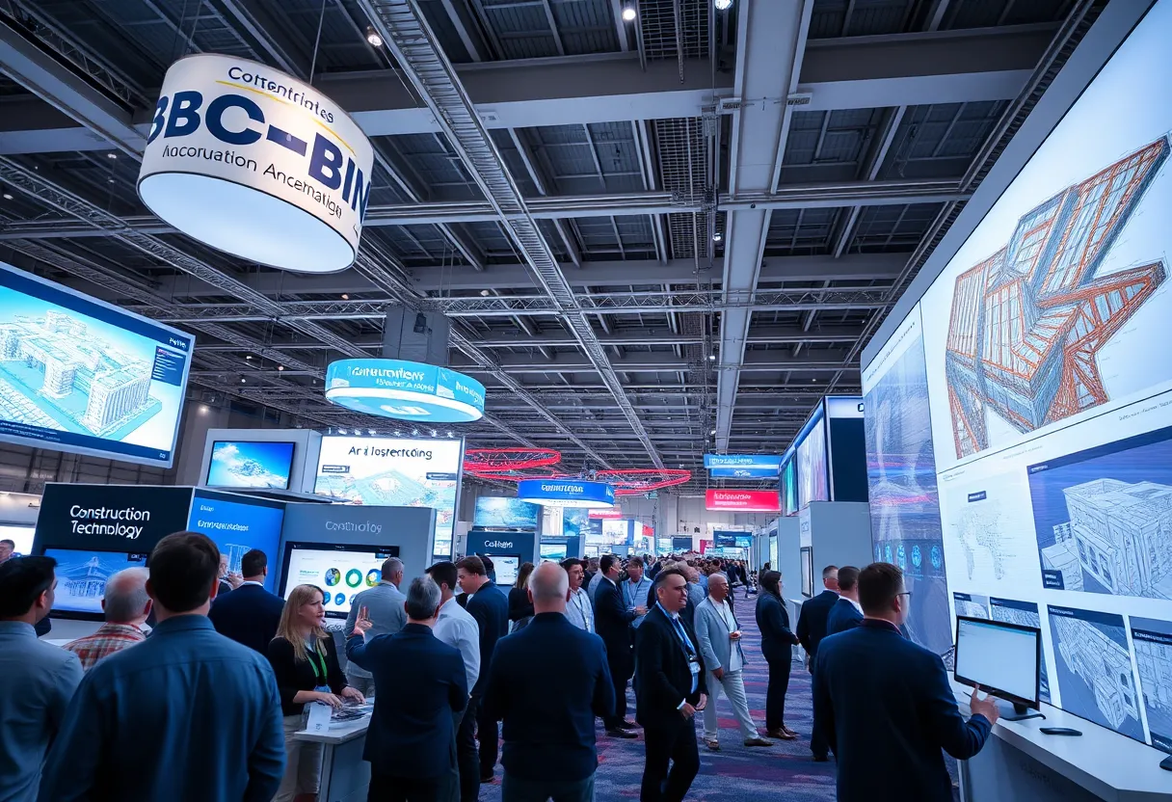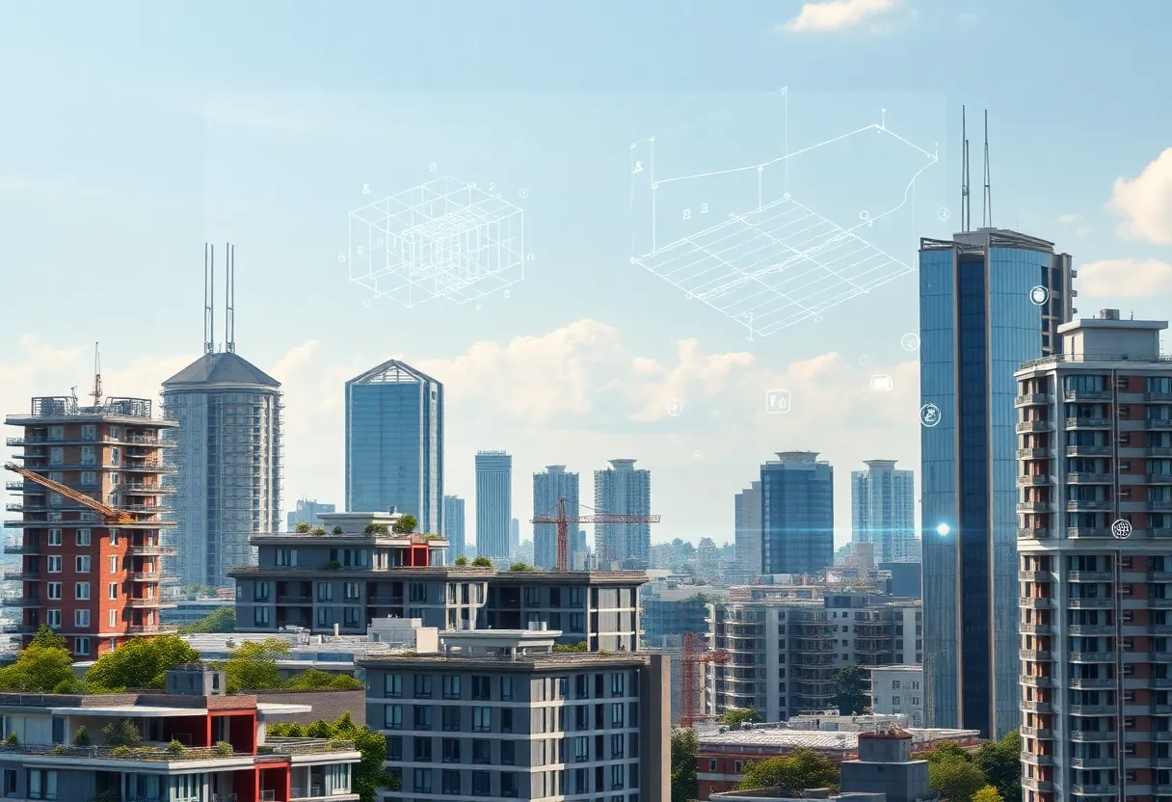Daly City, California, September 7, 2025
News Summary
Work is underway on The Chester at Westlake, a seven-story mixed-use apartment building at 99 Southgate Avenue in Daly City. The project will deliver 214 apartments above a two-story concrete podium garage on a 1.93-acre site, plus roughly 10,000 sq ft of ground-floor retail. The building will feature varied facade materials, private balconies for most units, and over 13,000 sq ft of shared amenities including a fitness center, co-working space, landscaped courtyards and a rooftop sky lounge. Developers say the project will add market-rate housing and street-level retail to the Westlake neighborhood.
Construction Underway on The Chester at Westlake in Daly City
Construction has started on a new seven‑story, mixed‑use apartment building at 99 Southgate Avenue in Daly City. The project will add 214 apartments above a two‑story concrete podium garage and is on track for opening in winter 2027.
What is being built and where
The development sits on a 1.93‑acre parcel in the Westlake District, positioned between an existing shopping center and an adjacent apartment community. The building will rise roughly 85 feet with about seven stories of living space and a podium garage. Total gross area will top 350,000 square feet, with roughly 250,000 square feet allocated to housing.
Units, parking and ground‑floor uses
The 214 units will include studios and one‑, two‑, and three‑bedroom apartments. More than two‑thirds of units will have a private balcony or terrace. Ground‑floor retail space will total nearly 10,000 square feet. The two‑story podium garage will provide 288 parking spaces, yielding an apartment‑to‑parking ratio of about 1:1.35 and occupying under 100,000 square feet of the building interior, or roughly 28 percent of interior area.
Amenities and common spaces
Shared amenities will include a fitness center, yoga room, flexible co‑working space, a communal lounge area, two landscaped courtyards, and a rooftop sky lounge. Reports indicate the amenity program will exceed 13,000 square feet.
Design, materials and team
The design is a contemporary podium‑style scheme with façade articulation and material variation to break up massing. Exterior cladding shown in design materials includes fiber cement panels, siding, board‑formed concrete and stucco. The architect and consultants on the project are handling building, landscape, civil and interior design work, while a general contractor manages construction. Financial backing for the build phase is coming from a major banking institution.
Developers and partnerships
The project is a joint venture between two experienced development firms. One firm will lead development and day‑to‑day project delivery while the other focuses on the retail and property ownership relationship, continuing a long‑standing ownership presence at the neighboring shopping center. This is the partners’ second joint venture together, following a development located on Philadelphia’s Main Line.
Transit and local context
The site has multiple local transit connections. Bus and bicycle routes will reach a regional rail/transit station in about eight minutes, and local bus routes serve nearby stops with at least one route offering frequent service every 10 to 15 minutes. Project materials note that the location can support residents who rely on transit and active travel, while also recognizing that many people in the area continue to drive.
Nearby housing redevelopment and context
The ground‑breaking comes amid several housing projects in the city. A nearby multi‑phase affordable housing redevelopment has recently opened its first phase and is advancing a second phase scheduled for delivery by the end of 2027. That redevelopment will provide hundreds of new affordable units across multiple phases, including family units and a sizable childcare center when complete.
Schedule and next steps
Construction is now underway, with substantial completion and initial occupancy expected as early as winter 2027. Site work, below‑grade and podium garage construction are immediate priorities before work on residential floors and exterior finishes advances.
What to watch for
- Podium garage sequencing and how parking is staged during construction.
- Progress on ground‑floor retail and tenant announcements.
- Completion of landscaping and public courtyard spaces that will shape the streetfront experience.
- Coordination with local transit providers to support new residents and connectivity.
FAQ
Where is The Chester at Westlake located?
The project is located at 99 Southgate Avenue in the Westlake District of Daly City.
How many units and what types will the building contain?
The building will contain 214 apartments, including studios and one‑, two‑ and three‑bedroom units, with more than two‑thirds featuring private balconies or terraces.
When is the project expected to open?
Construction has begun and the development is scheduled to open in winter 2027.
How much parking is included?
There will be 288 parking spaces in a two‑story podium garage, an approximate ratio of 1:1.35 parking spaces per unit.
What amenities will be offered?
Amenity offerings include a fitness center, yoga room, co‑working space, communal lounge/bar area, two landscaped courtyards, and a rooftop sky lounge, totaling over 13,000 square feet of amenity space.
Who is developing and financing the project?
The project is a joint development venture between two firms; construction financing is being provided by a major banking institution.
How close is the project to transit?
The site is within an eight‑minute bus or bicycle ride to the regional rail/transit station and sits close to multiple local bus routes with frequent service on at least one route.
Key project facts
| Feature | Detail |
|---|---|
| Address | 99 Southgate Avenue, Daly City |
| Site size | 1.93 acres |
| Building type | Seven‑story podium apartment building |
| Height | Approximately 85 feet |
| Total gross area | Over 350,000 sq ft |
| Residential area | Roughly 250,000 sq ft |
| Units | 214 apartments |
| Retail | Nearly 10,000 sq ft ground floor retail |
| Amenities | Over 13,000 sq ft including fitness, yoga, co‑working, courtyards, rooftop lounge |
| Parking | 288 spaces in two‑story podium garage; unit to parking ratio ~1:1.35 |
| Estimated opening | Winter 2027 |
| Developers | Joint venture between two development firms (lead developer handling ground‑up delivery) |
| Construction financing | Provided by a major banking institution |
| Architect / consultants | Design, landscape, civil and interior consultants engaged; general contractor on site |
Deeper Dive: News & Info About This Topic
Additional Resources
- SF YIMBY: Construction Begins on The Chester at Westlake
- Wikipedia: Daly City, California
- ConnectCRE: Bozzuto, Kimco Break Ground on Daly City Rentals
- Google Search: Bozzuto Kimco Daly City rentals
- San Jose Mercury News: San Mateo County Affordable and Market-Rate Housing Break Ground
- Google Scholar: Daly City affordable housing
- San Mateo Daily Journal: Affordable Housing Project Breaks Ground in Daly City
- Encyclopedia Britannica: Daly City
- ReBusinessOnline: Mid-Pen Opens First Phase of Midway Village in Daly City
- Google News: Midway Village Daly City





