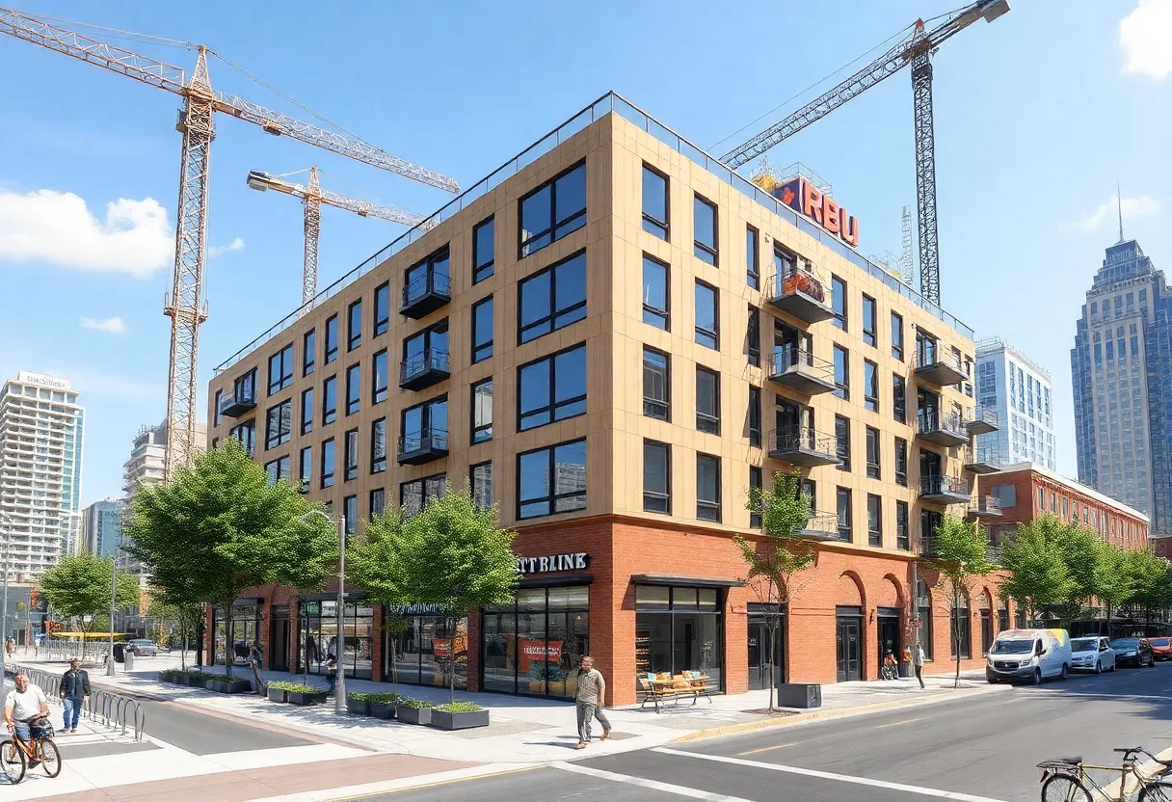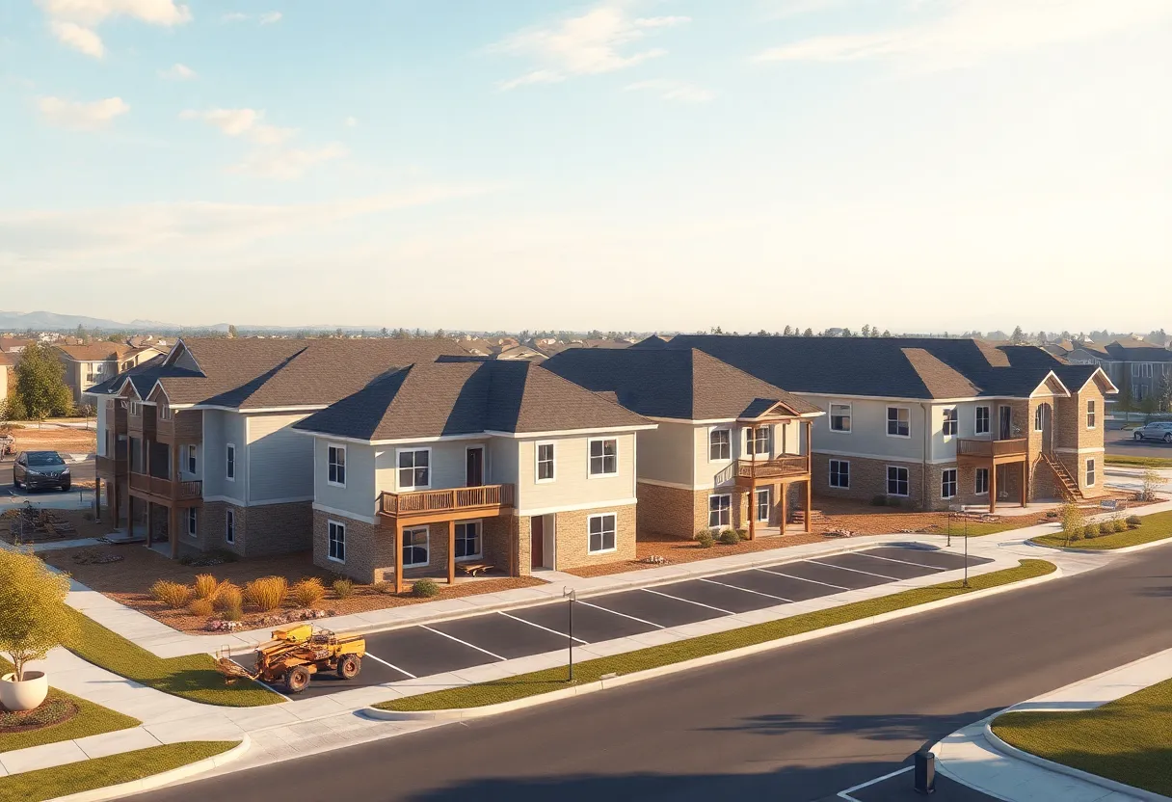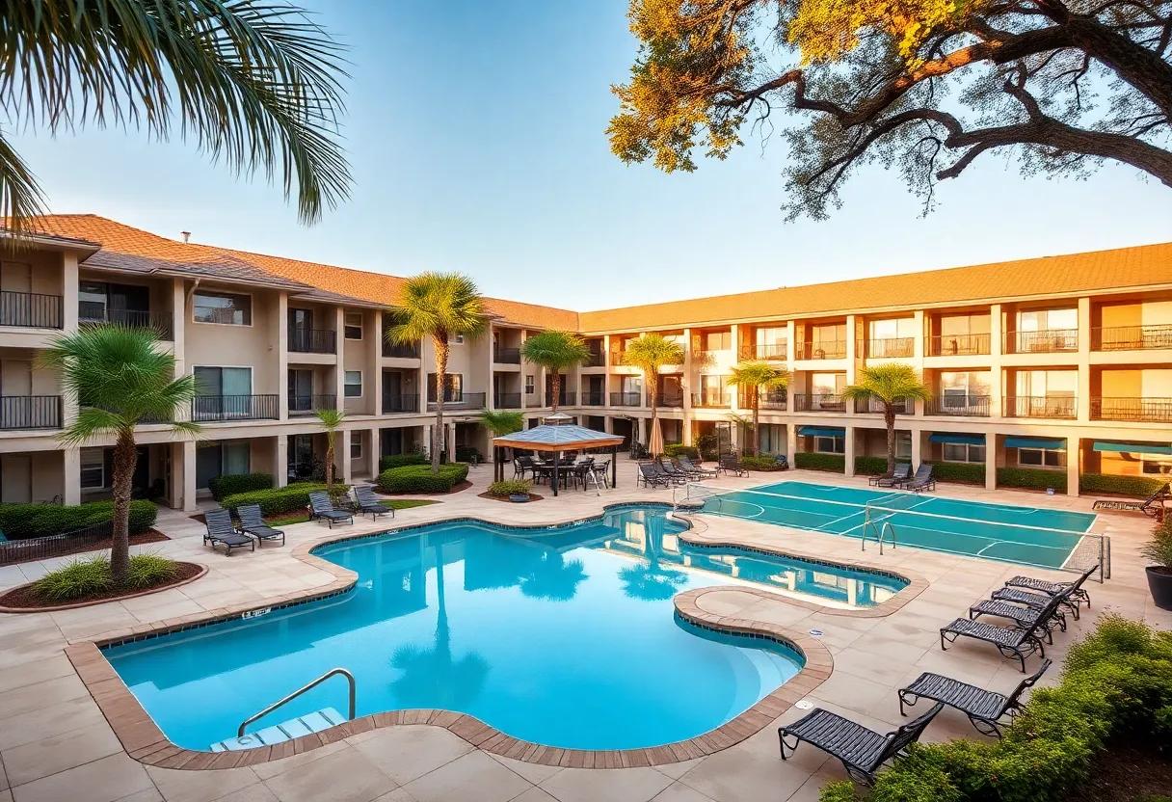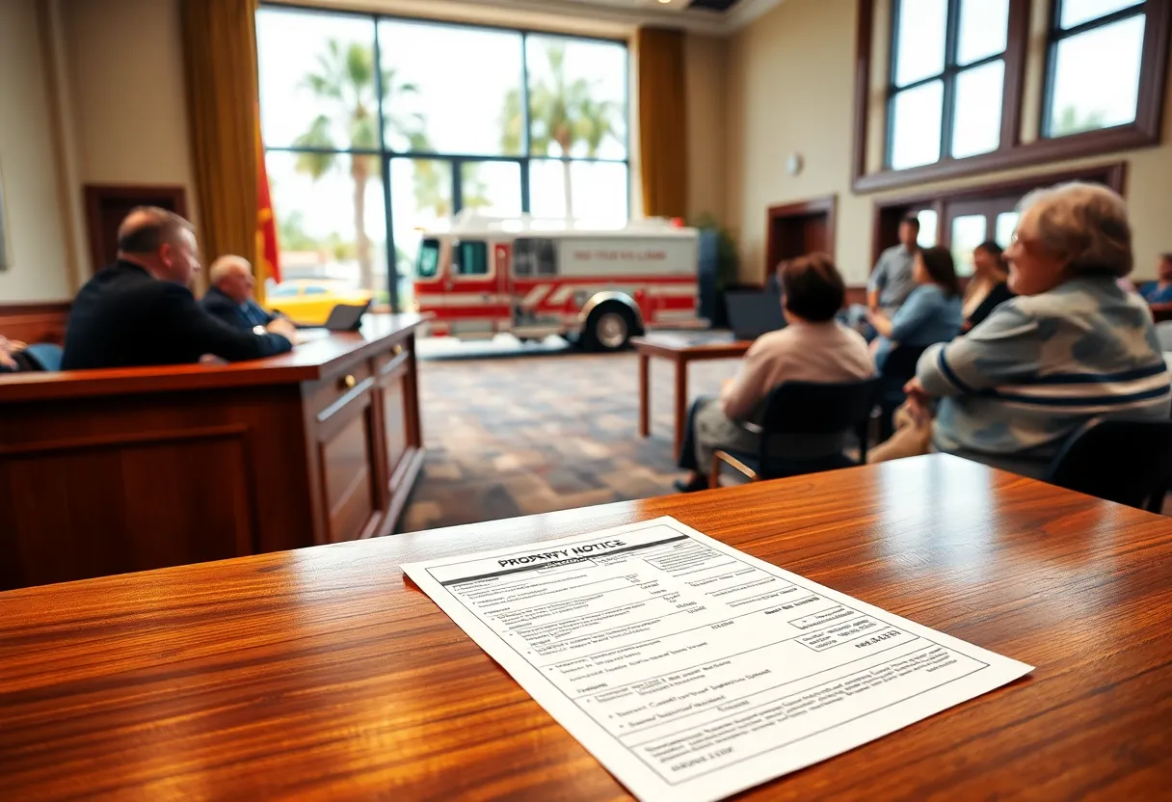Hoboken, New Jersey, August 29, 2025
News Summary
A $162 million senior construction loan has closed to fund a 345-unit Urby development on Observer Highway at Park Avenue in southern Hoboken. The transit-oriented, 16-story mixed-use project will deliver market-rate and affordable apartments, roughly 17,000 square feet of ground-floor retail, and extensive resident amenities including a rooftop dog run, landscaped courtyards, fitness center, and on-site café. The scheme replaces a former municipal garage and includes an attached 152-space garage. Construction is underway and the developer expects the building to meet strong rental demand and contribute to streetscape and placemaking efforts in the area.
PCCP Provides $162 Million Loan for New Hoboken Urby; Construction Underway
A $162 million senior construction loan has closed to finance the ground-up development of a new apartment building branded as Hoboken Urby. The loan was made by PCCP to an affiliate of Ironstate, and construction began in August 2025, with one report noting a start date of August 10, 2025. The project will deliver a 345-unit, Class A, transit‑oriented multifamily building on roughly 1.1 acres in southern Hoboken.
Key development facts
The site is sited at the corner of Observer Highway and Park Avenue (address variously reported as 256 and 265 Observer Highway) and is less than a quarter mile from the local PATH station, with nearby ferry and regional rail and bus connections. The building footprint spans about 418,332 square feet (commonly rounded to nearly 420,000 square feet) across portions rising 16 stories and other portions at nine stories.
Units, affordability and layout
The development totals 345 units, including 307 market‑rate units and 38 affordable units. The planned unit mix is 29 studios (about 8%), 220 one‑bedrooms (about 64%), 61 two‑bedrooms (about 18%), and 35 three‑bedrooms (about 10%). The approved scheme is smaller than the initial 2021 proposal, which had called for 360 units and 40 affordable units.
Retail, parking and open space
The project includes roughly 17,000 square feet of ground-floor retail (another source lists 17,425 square feet), anchored by an integrated café. The retail spans two stories at the southern corner with second‑level pocketed terraces in renderings. An attached parking garage will provide space for 152 cars, with the first floor dedicated to retail parking and the second and third floors reserved for residents.
Amenities, design and finishes
The building package emphasizes amenity space and landscaping. On-site provisions include a café, a speakeasy-style social space, 24/7 concierge, landscaped decks with BBQ grills, a fitness center, and a rooftop dog run. A fourth‑floor courtyard, designed by an internationally known landscape architect, will feature towering bamboo, extensive greenery, a cold plunge pool, sunbeds, grill stations, and a focal fire-pit pavilion. Stepped gardens, outdoor seating and cascading planting beds are shown in project visuals.
Apartment interiors are specified with stainless steel appliances, engineered wood flooring, custom shelving, Terrazzo tile in bathrooms, walk‑in showers, latch access control, dimmable lighting and keyless entry. Select units will include private terraces. An interior design firm is named for the residences, and the architecture is led by a local design practice.
Transit and neighborhood context
The site sits within a redevelopment focus for Hoboken’s southeastern corner. It is walkable to the city’s primary retail corridor and sits close to ferry access, PATH service and regional rail and bus lines. The parcel was previously occupied by a municipal parking garage and is part of a larger planning area that includes adopted redevelopment frameworks calling for entertainment space, affordable housing set‑asides, pedestrian connections and incentives for workforce housing.
Timeline and financing
Construction has begun as of August 2025. The lender anticipated project completion in early 2028; other reporting has listed summer 2027 as a target completion window. The variation in completion dates reflects multiple reporting timelines tied to permitting and construction sequencing. The $162 million loan is structured as a senior construction facility to carry the project through building completion and lease‑up.
Regional activity and nearby projects
The Hoboken Urby is one of several initiatives reshaping the city’s waterfront and southeastern neighborhoods. Plans nearby include a new hotel development and a larger transit‑center revitalization that will add tracks, rehabilitate historic elements, reactivate closed spaces and introduce additional mixed‑use buildings. These projects together aim to enhance connections between transit, retail and public space in the area.
Why this matters
The development brings a sizeable new supply of apartments to a transit-rich, high-demand market and includes a small affordable component relative to the total unit count. With significant retail frontage, expanded sidewalks and public-facing open space, the project is framed as contributing to the ongoing placemaking of southern Hoboken while tying into broader infrastructure and redevelopment plans for the terminal area.
Frequently Asked Questions
What is being built?
A 16‑story (with nine‑story portions), roughly 418,000‑square‑foot apartment building called Hoboken Urby with 345 units and ground‑floor retail.
Who is financing the project?
A $162 million senior construction loan was provided by PCCP to an affiliate of the development sponsor.
When did construction start and when will it finish?
Construction began in August 2025; one report lists August 10, 2025. Estimated completion windows vary, with one timeline saying early 2028 and other reports citing summer 2027.
Where is the site?
The project sits on about 1.1 acres at the southern edge of Hoboken at the corner of Observer Highway and Park Avenue (address reported as either 256 or 265 Observer Highway).
How many affordable units are included?
The approved plan includes 38 affordable units out of 345 total units.
What amenities and design features are planned?
Extensive amenities include a café, speakeasy-style social space, concierge, landscaped decks, a fitness center, rooftop dog run, a fourth‑floor courtyard with water and fire features, and high-end apartment finishes.
How much parking will there be?
The attached garage will provide 152 parking spaces, with retail parking on the ground floor and resident parking on upper garage levels.
Key Project Features
| Item | Detail |
|---|---|
| Loan amount | $162,000,000 senior construction loan |
| Lender | PCCP |
| Borrower | Affiliate of Ironstate |
| Project name | Hoboken Urby |
| Address (reported) | 256 / 265 Observer Highway, Hoboken |
| Site size | Approximately 1.1 acres |
| Total units | 345 units (307 market‑rate; 38 affordable) |
| Unit mix | 29 studios; 220 one‑beds; 61 two‑beds; 35 three‑beds |
| Building size | ~418,332 sq ft (nearly 420,000 sq ft) |
| Stories | Portions at 16 stories; portions at 9 stories |
| Retail area | ~17,000–17,425 sq ft, includes a café |
| Parking | 152 spaces (retail on first floor; residents on floors 2–3 of garage) |
| Construction start | August 2025 (one report: August 10, 2025) |
| Estimated completion | Reported ranges: summer 2027 to early 2028 |
| Design / landscape | Architect-led design with a fourth-floor courtyard by a noted landscape architect |
| Notable amenities | Café, speakeasy, concierge, amenity decks, fitness, rooftop dog run, courtyard with cold plunge and fire pit |
Deeper Dive: News & Info About This Topic
Additional Resources
- ROI-NJ: PCCP provides $162M construction loan for Hoboken Urby
- Wikipedia: Hoboken, New Jersey
- CoStar: PCCP provides loan for 345‑unit multifamily project in Hoboken
- Google Search: Hoboken Urby 256 Observer Highway
- New York Yimby: Hoboken Urby breaks ground at 256 Observer Highway
- Google Scholar: transit-oriented development Hoboken
- Jersey Digs: Urby Hoboken breaks ground
- Encyclopedia Britannica: Hoboken
- GlobeSt: Ironstate secures $162M loan for multifamily project
- Google News: Hoboken Urby





