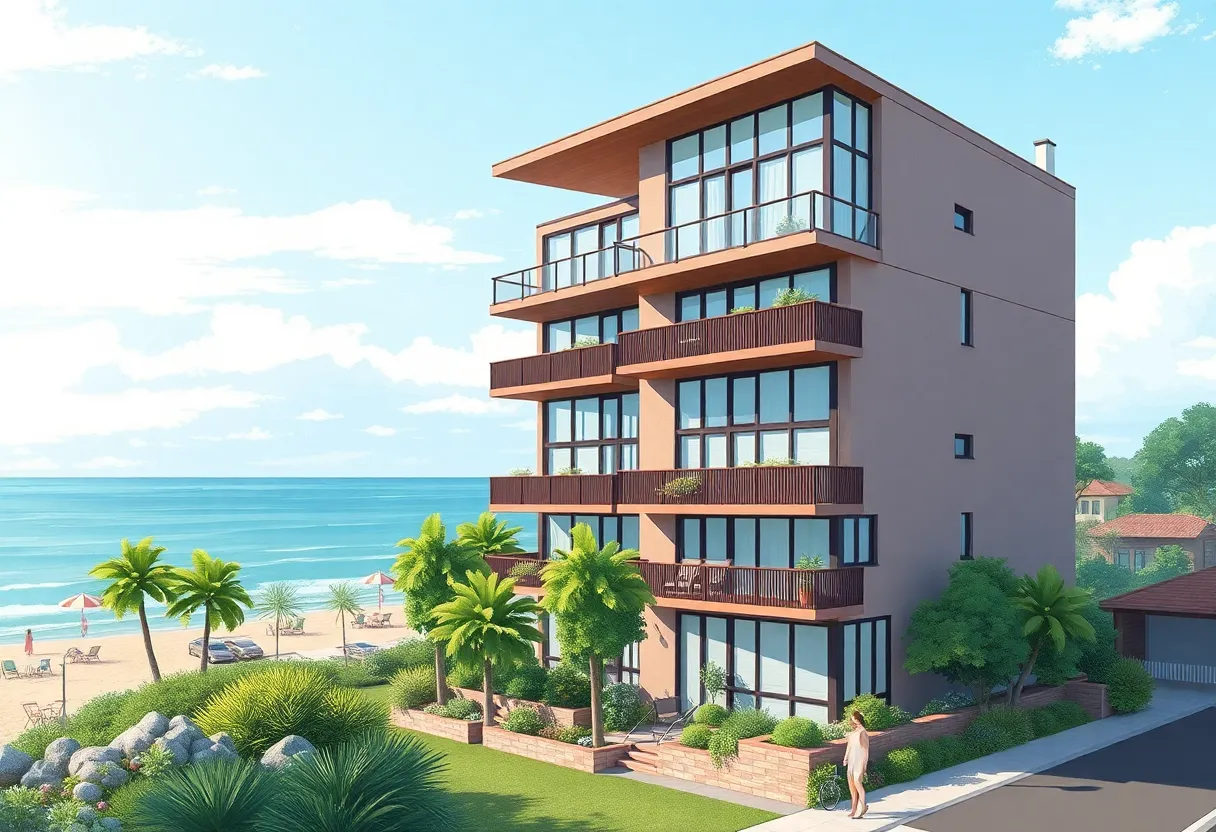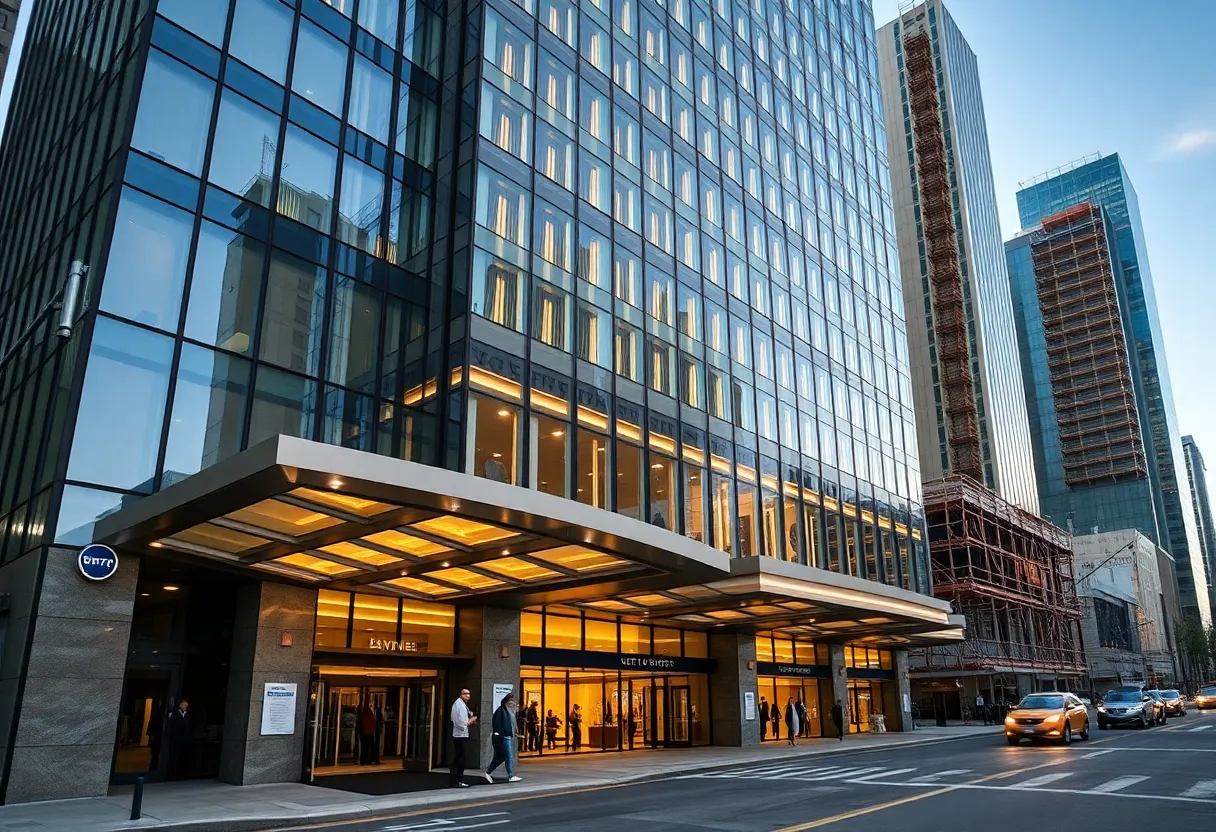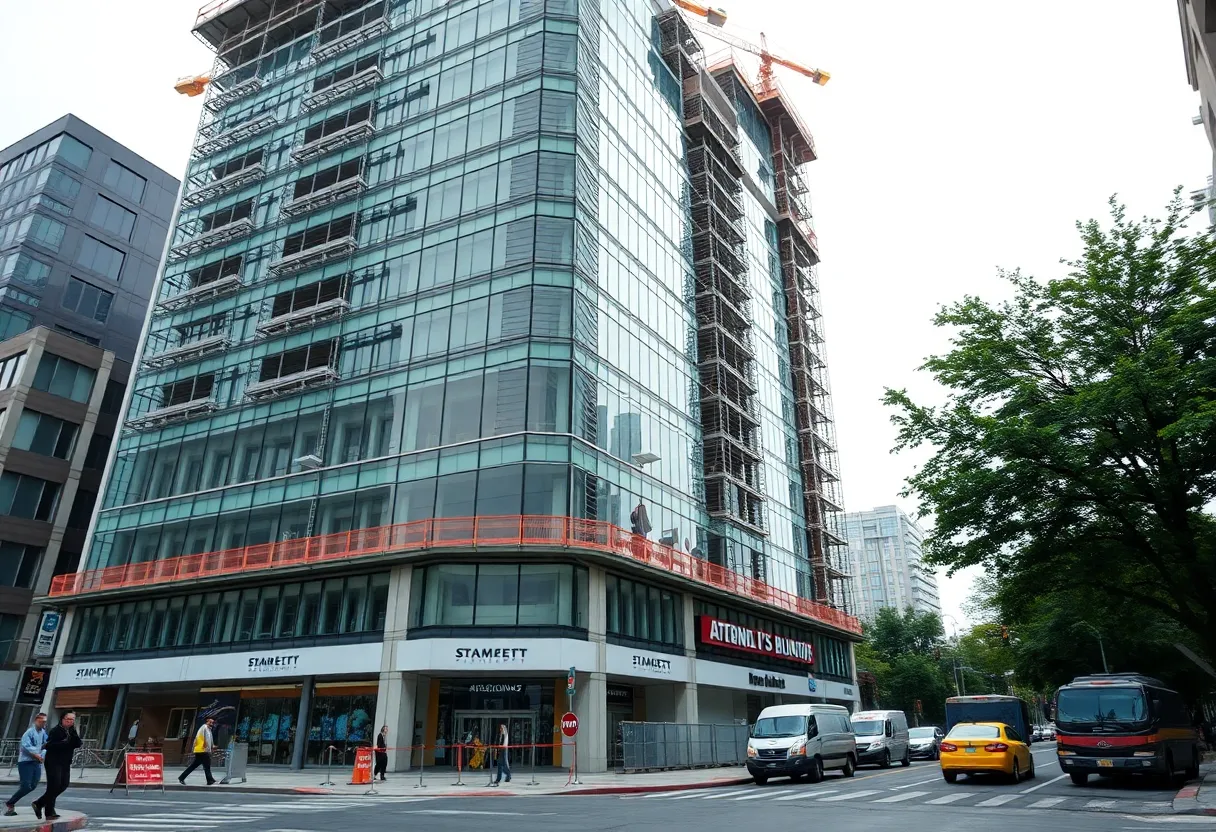Arverne, Queens, September 4, 2025
News Summary
A new four-story residential building is set to be constructed at Beach 68th Street in Arverne, Queens, adding 18 rental units to the area. The proposed building will feature units averaging 641 square feet and a rear yard. Conveniently located near public transportation, the development aims to enhance local housing options and reflects ongoing efforts to accommodate the rising demand in the community.
Permits Filed for New 4-Story Residential Building with 18 Rental Units at 3-06 Beach 68th St., Arverne
Permits have been filed for the construction of a four-story residential building at 3-06 Beach 68th St. in Arverne, Queens. The project is planned to rise to 45 feet tall and will cover about 11,550 square feet of area. The development will include 18 housing units, with an average unit size of 641 square feet. The residences are expected to be primarily rental units. A rear yard measuring 25 feet in length is included in the plans.
Project overview and key details
The project is designed as a 4-story building that will stand at a height of 45 feet and span a total floor area of 11,550 square feet. The building will house 18 rental units, averaging 641 square feet per unit, and will feature a rear yard space measuring 25 feet. The intention, as described in permit documents, is to provide rental housing options in the area while contributing to the local streetscape with a four-story massing. The applicant’s documentation notes no estimated completion date at this stage, and demolition permits for the current structure on the site have not yet been filed.
Location, transit access, and nearby amenities
The site sits in Arverne, with residents and visitors able to access a regional transit network. The nearest subway station is Beach 60th Street on the A train, offering riders access to multiple parts of Queens and Manhattan. In addition, several bus routes serve the area, including Q22, Q52-SBS, QM15, and QM17, providing local connections for residents and visitors alike.
In the surrounding area, a mix of natural, recreational, and community spaces can be found. Nearby features include Rockaway Beach and the Rockaway Beach boardwalk, which are popular with beachgoers and walkers. Local wildlife and green spaces are represented by Brant Point Wildlife Sanctuary and Dubos Point Wildlife Sanctuary. Community areas such as Thursby Basin Park, Hammel Playground, and the nearby P256Q street area provide additional local amenities for residents and visitors.
Project team and status
The building application for the project was submitted by Benjamin Mendlowitz, and the architect of record is LND Architect (for Leandro Nils Dickson). At this time, demolition permits for the existing structure on the site have not been filed, and no completion date has been provided. The information points to a planning and permitting phase, with construction timelines depending on the approval process and eventual scheduling of demolition work.
What to watch for next
As this project continues through the permitting and design review steps, interested residents may monitor for updates on demolition permits and any changes to the construction timeline. The project’s impact on local traffic patterns, street-level amenities, and the broader development of the Arverne area could become clearer as additional details are released by the applicants and city agencies.
Frequently Asked Questions
- What is the height of the new building? The building is planned to be 45 feet tall, across four stories.
- How many units are planned and what is the average unit size? There will be 18 rental units with an average size of 641 square feet per unit.
- Where is the site located? The site is at 3-06 Beach 68th St., Arverne, Queens.
- What is the status of demolition permits? Demolition permits for the existing structure have not yet been filed.
- Who submitted the application and who is the architect? The application was submitted by Benjamin Mendlowitz, and the architect of record is LND Architect for Leandro Nils Dickson.
- What transit options are nearby? The nearest subway is Beach 60th Street (A train), with the Q22, Q52-SBS, QM15, and QM17 bus routes serving the area.
Key features at a glance
Deeper Dive: News & Info About This Topic
Additional Resources
- QNS: Permits Filed for Residential 18 Units in Arverne
- Rockaway Wave: Permits for New Residential Building Filed
- New York YIMBY: Permits Filed for Beach Channel Drive in Arverne
- The Architect’s Newspaper: New York’s Rockaway Peninsula
- Architectural Record: WXY Designs a Public Beach House for the Rockaways
- Wikipedia: Arverne, Queens
- Google Search: Arverne Queens
- Google Scholar: Arverne Queens Development
- Encyclopedia Britannica: Queens
- Google News: Arverne Queens Residential Building





