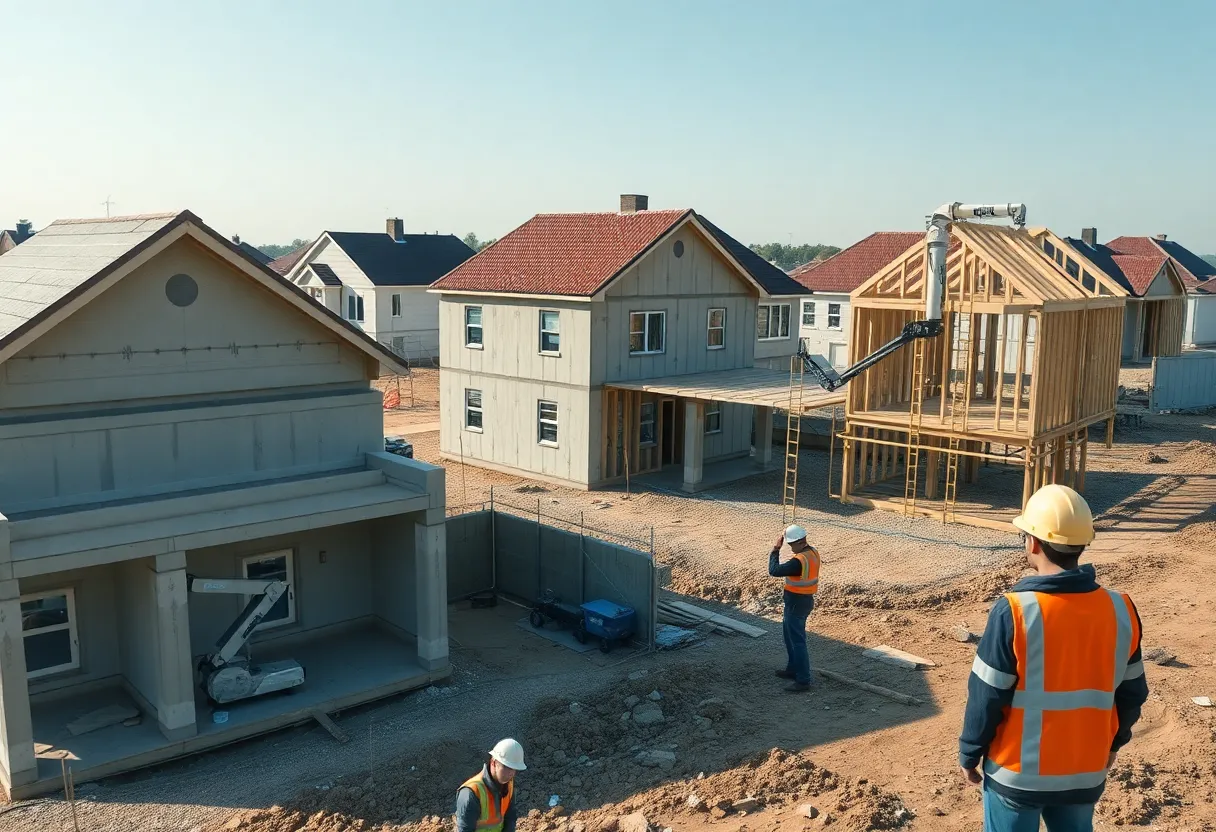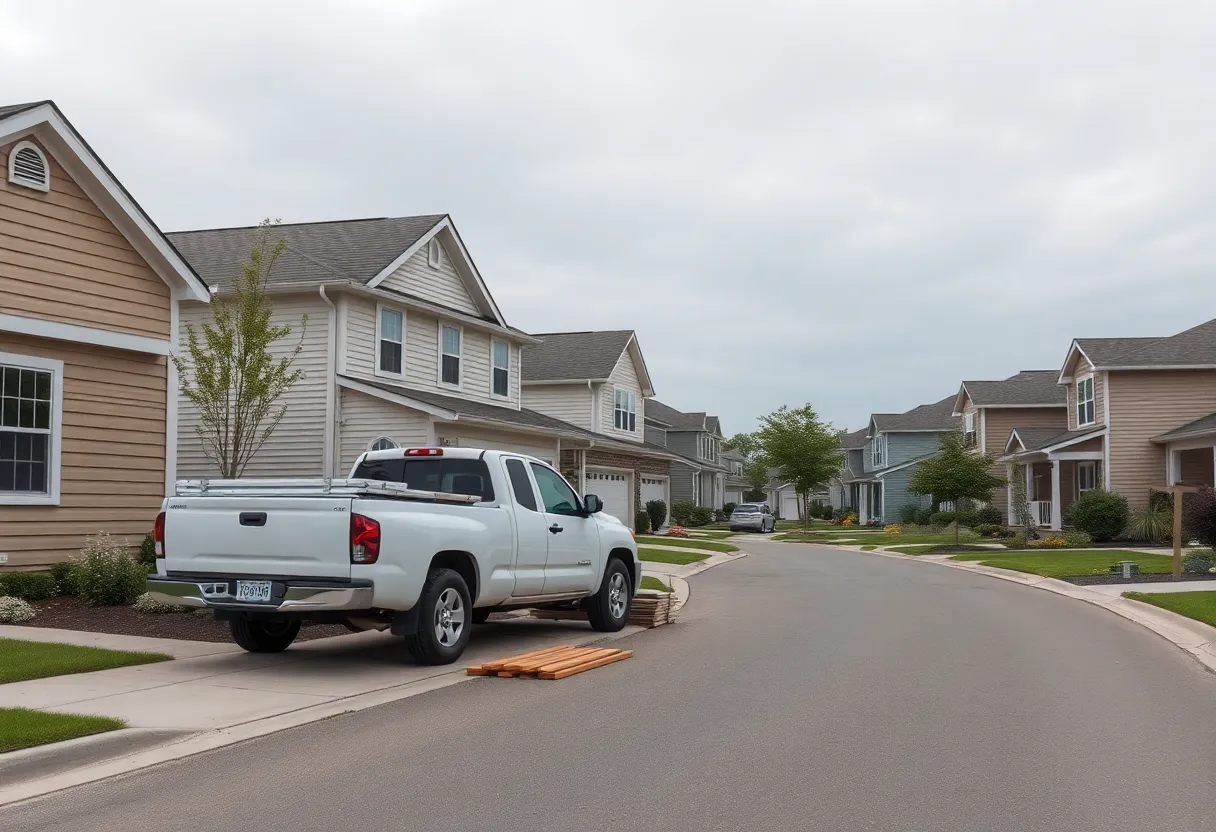Southeast Houston, August 31, 2025
News Summary
A 13-acre development in southeast Houston named Zuri Gardens has started construction on an 80-home community that uses 3D-printed concrete first-floor walls combined with panelized and conventional upper-floor systems. Targeted at households up to 120% AMI, homes will average about 1,360 sq. ft. with two bedrooms, office/flex space and covered patios, and are expected to sell in the mid-to-high $200,000s with city home-buying assistance available. Partners are using AI-driven design and robotic extruders with a low-carbon concrete mix and foam-filled 10-inch walls. The developer projects construction savings, while timelines and final pricing will be released as units are marketed.
Zuri Gardens Breaks Ground in Southeast Houston with Partially 3D‑Printed Homes
In southeast Houston, a new affordable‑housing community is moving from concept to construction. Zuri Gardens is an 80‑home project that will use automated additive construction for the first floors, paired with traditional panelized and conventional upper‑level construction. The development is a collaboration involving HiveASMBLD, a Houston‑based automated construction startup, Cole Klein Builders, Edi International, Hec Alliance, and LP Building Solutions, with governance and funding support from the City of Houston’s Affordable Home Development Program (AHDP).
What is being built and how
The project sits on a 13‑acre site in southeast Houston, situated between Madden Lane and Carson Road, near William P. Hobby Airport and opposite a local high school. Zuri Gardens will include 80 homes with an average size of about 1,360 square feet, featuring two bedrooms, two and a half bathrooms, an office or flex space, and a covered patio. The homes will be constructed as a two‑story setup: the first story will be 3D printed using large robotic arms that extrude concrete along predetermined lines, while the second story will be built using traditional panelized construction and finishes provided by Cole Klein Builders.
A proprietary low‑carbon concrete mixture will be used for the printed walls, which are planned to be about 10 inches thick on the first floor and then filled with foam insulation to create a tight thermal seal. The design aims to deliver stronger, more energy‑efficient walls that resist mold, termites, and extreme weather better than some wood frames. The final appearance will show the layered texture of the 3D‑printed walls, which can be finished with stucco for a smoother look if desired.
Financing, pricing, and affordability
Zuri Gardens is part of Houston’s AHDP and involves a forgivable loan to the developer worth $1.8 million, with an agreement that up‑front infrastructure costs could be reimbursed up to $2 million over 20 to 30 years through the Gulfgate Tax Increment Reinvestment Zone (TIRZ). The land for the project was purchased for around $6 million. On the buyer side, programs can provide up to $125,000 in down payment assistance, subject to separate eligibility requirements. Homes are expected to be priced in the mid‑ to high‑$200,000 range, and the project targets households earning up to 120% of the area median income.
Interest in the project has been strong, with reports indicating that more than 300 people have expressed interest in the 80 homes. If Zuri Gardens performs well, developers say they would pursue additional similar projects in Houston to push price points lower and speed up construction for affordable housing.
Timeline and expectations
Construction has begun with the first 1,360‑square‑foot home expected to rise in October 2025. The brief notes that timelines vary across sources, with some references suggesting the community could open in spring 2026 or be completed in fall 2026, depending on permitting, financing, and construction progress. The project is designed to serve households earning up to 120% of AMI, aligning with HUD guidelines cited in planning materials.
Partners, materials, and design considerations
In addition to HiveASMBLD and Cole Klein Builders, Zuri Gardens involves Edi International as the architect, Hec Alliance as the engineer, and LP Building Solutions for upper‑level materials such as LP SmartSide siding, LP TechShield radiant barrier roofing, and LP Legacy sub‑flooring. The project emphasizes durability, energy efficiency, and reduced lifecycle costs for residents, while also highlighting the potential for shorter build times and reduced material waste through additive manufacturing.
Aesthetic notes for the 3D‑printed walls include visible grooves or layers. The layers can be finished with a smooth exterior if a refined look is desired, and the approach is framed as part of a broader trend toward using additive manufacturing to cut costs and shorten construction schedules. The developers emphasize the potential for future Zuri Gardens‑style communities if this model proves viable in Houston’s climate and housing market.
Broader context in additive manufacturing housing
Zuri Gardens sits among a broader set of 3D‑printed housing efforts mentioned in the briefing, including examples like other regional and international projects that compare the pace and cost of 3D printing against traditional builds. Industry data and market reports point to a growing interest in additive manufacturing for construction and related fields, with assessments projecting continued growth in the global market for 3D‑printed construction through the end of the decade.
Other brief items from the coverage
Beyond the Houston project, the briefing highlights several related topics: Czinger Vehicles’ 21C hypercar program relies on 3D‑printed components as part of a high‑end, sustainability‑oriented strategy; Aalborg University researchers developed a hybrid air/underwater drone capable of both flight and submersion; and Continuous Composites received a $1.9 million TACFI contract with the U.S. Air Force to develop an advanced finite element analysis tool for the CF3D continuous fiber printing process. These items illustrate a cross‑sector interest in additive manufacturing, advanced materials, and simulation tools to accelerate design and production.
Notes on scope and context
Several benchmarks in the coverage discuss 3D printed housing in Houston and elsewhere, with comparisons to local market data and earlier projects intended to illustrate potential price points, timelines, and performance expectations. The information reflects a snapshot of ongoing developments and planning assumptions that may evolve as design work advances, financing arrangements are finalized, and local permitting processes proceed.
FAQ
What is Zuri Gardens?
Zuri Gardens is an 80‑home affordable housing community in southeast Houston that uses automated additive construction for the first floor and traditional upper‑level construction, developed through a partnership including HiveASMBLD and Cole Klein Builders under Houston’s AHDP program.
Where is Zuri Gardens located?
The development occupies a 13‑acre site between Madden Lane and Carson Road, on Martindale Road, near William P. Hobby Airport and opposite Ross Shaw Sterling High School in southeast Houston.
How many homes are in the project and what are their sizes?
The project plans 80 homes with an average size of about 1,360 square feet, featuring two bedrooms, two and a half bathrooms, an office/flex space, and a covered patio.
What construction methods are used?
The first floor walls will be 3D printed using large robotic arms with a proprietary low‑carbon concrete, then the second floors will be built with panelized construction and finishes provided by the partner builder.
Who are the key partners?
Key partners include HiveASMBLD, Cole Klein Builders, Edi International, Hec Alliance, LP Building Solutions, and the City of Houston through the AHDP program.
What funding supports the project?
The project involves a forgivable AHDP loan of about $1.8 million to the developer, potential reimbursement for upfront infrastructure costs up to $2 million via the Gulfgate TIRZ, and buyers may access up to $125,000 in down payment assistance.
What is the expected timeline?
The first 1,360‑square‑foot home is expected to start in October 2025, with overall completion estimates around 18 months after the start; other estimates in the coverage vary, projecting openings in spring 2026 or completion in fall 2026 depending on progress.
What price range and incentives are available?
Homes are expected to be priced in the mid‑ to high‑$200,000 range, with potential down payment assistance of up to $125,000 for eligible buyers.
What other projects are mentioned in relation to this topic?
Other items include Czinger’s 21C hypercar strategy relying on 3D‑printed parts, a Danish hybrid air/underwater drone developed by AAU students, and a U.S. Air Force TACFI contract to enhance CF3D finite element analysis tools.
Key features of the post
| Feature | Detail | Relevance |
|---|---|---|
| Project name | Zuri Gardens in southeast Houston | Core subject of construction news |
| Construction method | First floors 3D printed with proprietary low‑carbon concrete; upper levels panelized | Shows integration of new tech with traditional builds |
| Size of development | 80 homes on 13 acres | Indicates scale and impact on housing supply |
| Affordability target | Up to 120% of AMI; price range in mid‑ to high‑$200k | Defines intended buyer eligibility and market position |
| Funding support | AHDP forgivable loan; TIRZ reimbursement; down payment assistance | Shows public‑private financing structure |
| Timeline | First home printing expected October 2025; completion ~18 months after start | Sets expectations for readers and potential buyers |
| Materials and benefits | Low‑carbon concrete; foam insulation; concrete walls resist weather and mold | Highlights performance and energy efficiency goals |
Deeper Dive: News & Info About This Topic
Additional Resources
- InnovationMap: Zuri Gardens breaks ground — 3D-printed first floors
- Wikipedia: 3D printing
- KHOU / Houston Business Journal: 3D homes & Zuri Gardens
- Google Search: Zuri Gardens 3D printed homes Houston
- 3D Printing Industry: Houston breaks ground on 3D-printed neighborhood
- Google Scholar: 3D printing in construction
- Houston Chronicle: 3D-printed home project in Houston
- Encyclopedia Britannica: 3D printing (search)
- ProBuilder: Houston gets its first 3D-printed community
- Google News: Zuri Gardens 3D printed homes Houston





